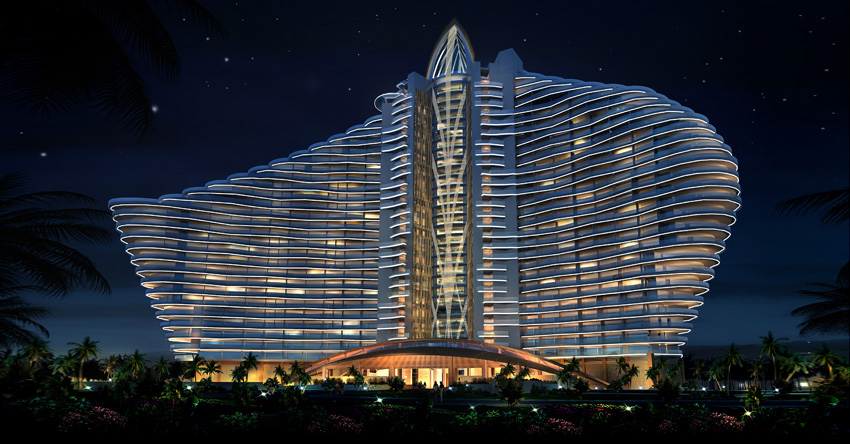BIM Design of Foshan Wanda Plaza
As a large-scale urban complex integrating large-sized commercial centre, commercial pedestrian streets, grade-A office buildings, SOHO apartments and high-end residences, it will become the most competitive business and trade corridor in future Foshan.
Project Location:
Nanhai District of Foshan, Guangdong Province
Client:
Foshan Nanhai Wanda Plaza Co., Ltd.
Designed/completed:
2013 /2014
Click to close the picture and return to Project page

