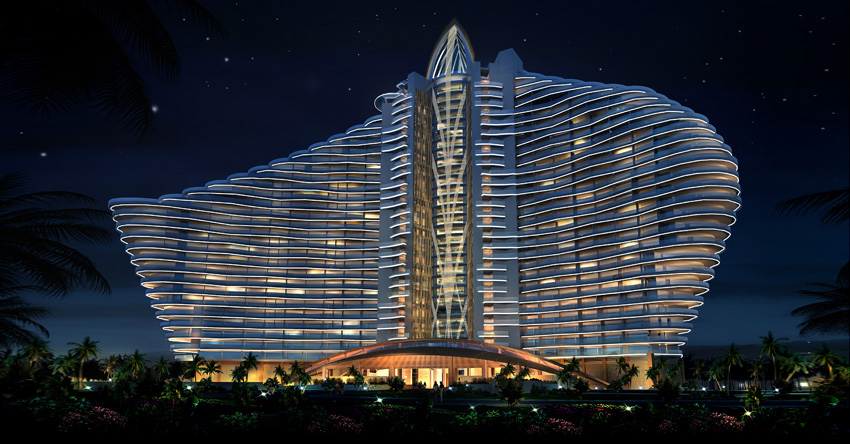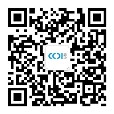The project, planned to be built into a multi-level residential block with a rich sense of history, is built on a site with strong characteristics of the times, so old architectures and structures are retained and renovated to present a clear historical context before modern people by means of contrast, retention, overlying and so forth, thus truly transforming it into a continuation of the history of the city.
Design concept:
To carry on the historical context and respect the heritages of the city, various resources available here are efficiently utilized by means of contrast, retention, overlying and so forth, thus truly completing the temporal travel from the history to the present.

● 5th China Civil Engineering Jeme Tien Yow Award 2005
● Gold Prize of Design Award 2003
● Third prize of the Excellent Survey and Design Award of the Ministry of Construction 2005
● Excellence prize of the Award of China State Construction Engineering Corp. Ltd. for Excellent Conceptual Design (2001-2002)
● Gold prize for excellent residential quarter design of China Civil Engineering Jeme Tien Yow Award 2005
● Special Award of Double-festival & Double-excellence Cup Residential Scheme Design Competition 2005
● Second prize of the Award of China State Construction Engineering Corp. Ltd. for Excellent Engineering Design (2003-2004)
● First prize for residential building design of the 12th Excellent Engineering Design Award of Guangdong Province 2005
● Gold Prize of Design Award 2003
● Third prize of the Excellent Survey and Design Award of the Ministry of Construction 2005
● Excellence prize of the Award of China State Construction Engineering Corp. Ltd. for Excellent Conceptual Design (2001-2002)
● Gold prize for excellent residential quarter design of China Civil Engineering Jeme Tien Yow Award 2005
● Special Award of Double-festival & Double-excellence Cup Residential Scheme Design Competition 2005
● Second prize of the Award of China State Construction Engineering Corp. Ltd. for Excellent Engineering Design (2003-2004)
● First prize for residential building design of the 12th Excellent Engineering Design Award of Guangdong Province 2005






