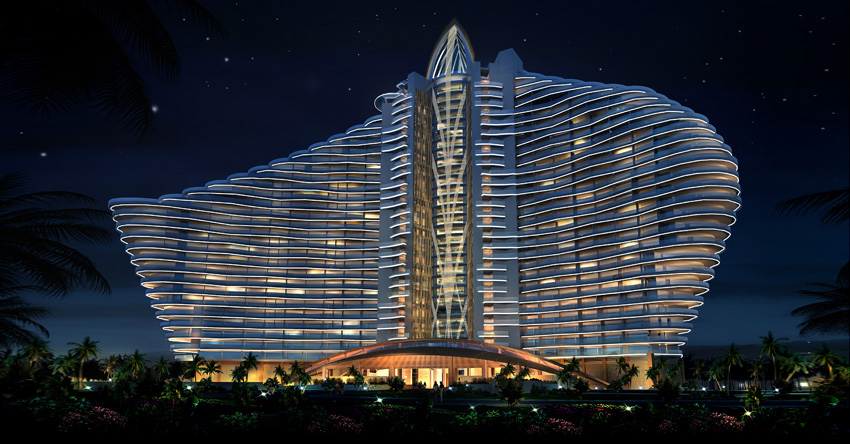The project is required to meet the sports competition functions of National Games, National City Games and international individual events, and to become an urban complex providing sports, physical fitness, leisure, entertainment, dining, commerce, shopping and other related functions for the public. It consist of “one stadium and three halls” (i.e., stadium, gymnasium, natatorium and tennis hall), as well as supporting facilities, office space and outdoor facilities. The molding of the three halls captures the postures of swimmers at the instant of coming out of the water, creating a vivid and vital presence of great momentum.
Planning and design:
• Being located in the national Fuzhou Strait Olympic Sports Center green ecological urban area
• Playing a significant demonstration role as a pilot project in this area
• Interpreting the urban concept of “All rivers run into sea” with modern techniques
• Creating a characteristic sports complex, with a view to sports industry planning as well
• Playing a significant demonstration role as a pilot project in this area
• Interpreting the urban concept of “All rivers run into sea” with modern techniques
• Creating a characteristic sports complex, with a view to sports industry planning as well

Design concept:
• Following the urban concept of “All rivers run into sea” to integrate the magnificence and deepness of the “sea” into the architectural form
• Adopting a complex molding to interpret the vitality of sports
• Giving consideration to operations as well, and emphasizing the contribution to the city
• Promoting green development, and advocating energy saving and emission reduction
• Adopting a complex molding to interpret the vitality of sports
• Giving consideration to operations as well, and emphasizing the contribution to the city
• Promoting green development, and advocating energy saving and emission reduction

Architectural design:
• Adoption of standing seam metal roof design for the stadium, creating a precedent in the world with its turning radius of 1.2m in the typhoon zone
• Building of rooms for comprehensive operation and intensive operation so as to maximize the possibility of operating stadiums for daily use.
• Saving the energy consumption to the maximum extent and being close to nature with half-open auditorium of stadium
• Combining movement and tranquility on the seaside with gulls flying by, and perfectly integrating sports and city
• Building of rooms for comprehensive operation and intensive operation so as to maximize the possibility of operating stadiums for daily use.
• Saving the energy consumption to the maximum extent and being close to nature with half-open auditorium of stadium
• Combining movement and tranquility on the seaside with gulls flying by, and perfectly integrating sports and city

Structural design:
• First application of two-way oblique-diagonal latticed folded plate-type space truss structure system to a large-size sports building in the typhoon zone
• Use of new quadrilateral ring cable-stayed-open chord composite structure system for the roof over the playing area of the gymnasium
• Use of new quadrilateral ring cable-stayed-open chord composite structure system for the roof over the playing area of the gymnasium

M&E design:
• Adoption of permanent diesel generator, temporary dedicated diesel generator, UPS and other facilities and equipment to ensure reliable power supply
• Integration of international individual sports association standards and China’s national and industrial standards in site lighting design, meeting the requirements of the highest-grade international events
• Adoption of intelligent lighting control system and preset lighting scenario control
• Adoption of IP technology, and transmission of security, broadcast and other system signals based on the control network
• Adoption of building equipment monitoring system and energy consumption monitoring and management system to effectively save energies and provide data support for the establishment of energy-saving strategies by managers
• Integration of international individual sports association standards and China’s national and industrial standards in site lighting design, meeting the requirements of the highest-grade international events
• Adoption of intelligent lighting control system and preset lighting scenario control
• Adoption of IP technology, and transmission of security, broadcast and other system signals based on the control network
• Adoption of building equipment monitoring system and energy consumption monitoring and management system to effectively save energies and provide data support for the establishment of energy-saving strategies by managers

Curtain wall design:
• Use of innovative PC sheet curtain wall system, characterized by light weight, high material expressiveness and efficient saving of structural material cost
• Adoption of louver curtain wall system, characterized by high light transmission, high rainproof performance, strong sense of rhythm and rich details
• Organic integration of curtain wall and architectural lighting system, providing uniform illumination and rich night scenery effects
• Adoption of louver curtain wall system, characterized by high light transmission, high rainproof performance, strong sense of rhythm and rich details
• Organic integration of curtain wall and architectural lighting system, providing uniform illumination and rich night scenery effects

● Gold Architectural Award of National Classic Residential Building Planning and Design Scheme Competition 2013






