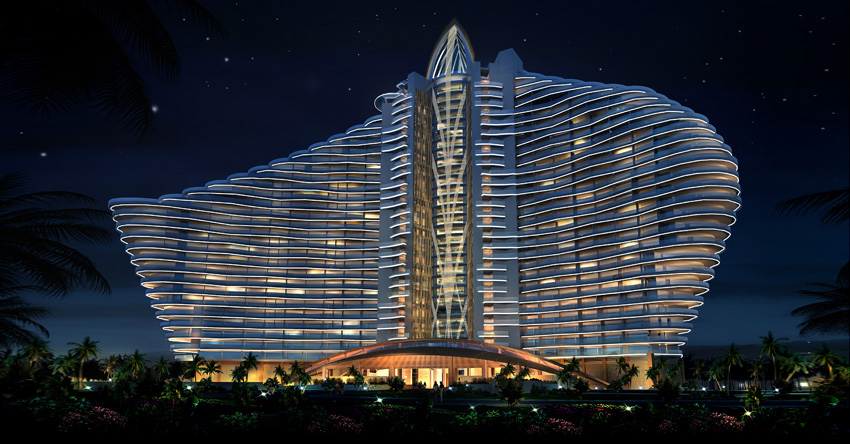The project consists of one 60,000-seat stadium, one 8,000-seat gymnasium, one 3,000-seat swimming and diving hall, one 1,500 bicycle racing center and one comprehensive training hall, as well as an athlete training base (consisting of athlete training hall, service building and athlete apartment).
Planning and design:
• Layout of the large-massing main stadium on the north side of the site; integrated layout of bicycle racing center, gymnasium and swimming and diving hall on the south side; matching between the integrated building and the central main stadium building, creating the image of a complete building complex
• Intensive integration of buildings to leave more open space, square and green space and create a sports park brimming over with vigor and vitality
• Intensive integration of buildings to leave more open space, square and green space and create a sports park brimming over with vigor and vitality

Architectural design:
• Derivation of the molding design of the main stadium from the shape of bass drum, the structure of lantern and the decoration of paper-cut as creative elements, properly embodying national characteristics, regional characteristics and the spirit of the times
•Integration of the three halls based on smooth curves as basic molding, creating the image of a huge dragon dancing in the sky
•Integration of the three halls based on smooth curves as basic molding, creating the image of a huge dragon dancing in the sky

Structural design:
•Adoption of a triangular tube truss spatial cantilever structure for the awning of the stadium, and organic integration of steel structural members and exterior decoration materials to embody the characteristics of a concise yet powerful sports building
•Connection of three halls by two outdoor platforms, and adoption of the innovative multi-level cable-stayed shell structure + vierendeel truss + fish-shaped truss composite steel structure system; matching of the three structures with competition space, outdoor platform and side audience lounge hall effects, respectively
•Connection of three halls by two outdoor platforms, and adoption of the innovative multi-level cable-stayed shell structure + vierendeel truss + fish-shaped truss composite steel structure system; matching of the three structures with competition space, outdoor platform and side audience lounge hall effects, respectively

M&E design:
• Adoption of temporary dedicated diesel generator, UPS and other facilities and equipment to ensure reliable power supply
•Design of site lighting according to our national and industrial standards, meeting the requirements of major events in domestic
•Adoption of intelligent lighting control system and preset lighting scenario control
•Building of cold source centers by north and south zones, realizing their high-efficiency configuration and energy-saving service
•Adoption of a secondary pump system for the air conditioning waterway of the three halls in the south zone for the purpose of energy-saving service
•Design of air conditioning systems by zones in the competition hall, thus achieving zonal control
•Adoption of intelligent sound-amplifying technology to achieve the optimal sound field in the court
•Automatic control of M&E equipment for the purposes of energy saving, consumption reduction, automatic control and cost saving
•Design of site lighting according to our national and industrial standards, meeting the requirements of major events in domestic
•Adoption of intelligent lighting control system and preset lighting scenario control
•Building of cold source centers by north and south zones, realizing their high-efficiency configuration and energy-saving service
•Adoption of a secondary pump system for the air conditioning waterway of the three halls in the south zone for the purpose of energy-saving service
•Design of air conditioning systems by zones in the competition hall, thus achieving zonal control
•Adoption of intelligent sound-amplifying technology to achieve the optimal sound field in the court
•Automatic control of M&E equipment for the purposes of energy saving, consumption reduction, automatic control and cost saving

Curtain wall design:
•Application of the color “Shanxi Red” to reinforce the overall and local characteristics of the building complex
•Façade lattice design of the stadium: Organic generation of the red aluminum square hollow section lattice through a unified unit-type positioning combination logic based on the cross members of the structural façade, thus to create rich and rhythmic window decoration paper-cut effects and embody the exquisite and delicate traditional culture in details
•Façade lattice design of the stadium: Organic generation of the red aluminum square hollow section lattice through a unified unit-type positioning combination logic based on the cross members of the structural façade, thus to create rich and rhythmic window decoration paper-cut effects and embody the exquisite and delicate traditional culture in details

● 11thChina Civil Engineering Jeme Tien Yow Award 2013 (main stadium)
● Silver prize (sports center) of ASC Grand Architectural Creation Award 2013
● Silver prize (main stadium) of ASC Grand Architectural Creation Award 2013
● Silver prize (sports center) of ASC Grand Architectural Creation Award 2013
● Silver prize (main stadium) of ASC Grand Architectural Creation Award 2013






