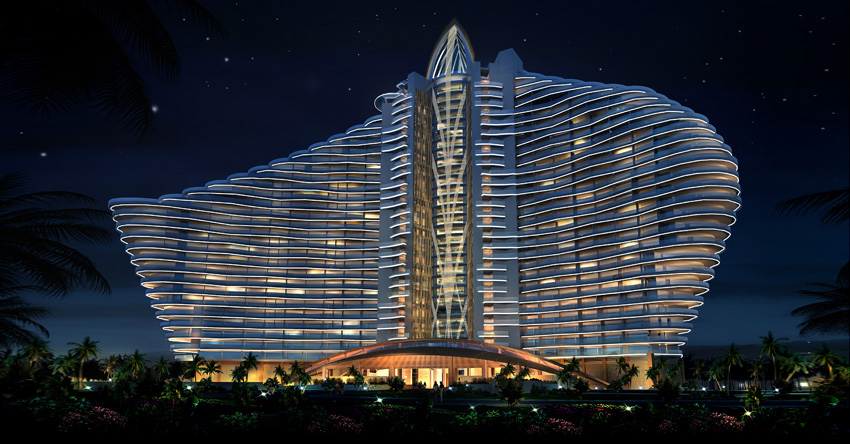Ningbo Olympic Sports Centre
The project consists of stadium, gym, natatorium, integrated training centre, international sports exchange centre and sports & leisure park.
Project Location:
Ningbo,Zhejiang Province
Building Area:
About 598,000㎡
Building Height:
Stadium: 58.3m; gym: 43.9m; natatorium: 26.9m; training stadium: 38.6m; International Sports Exchange Center: 37m
Building Storey:
Stadium: 4 floors above ground; gym: 5 floors above ground; natatorium: 3 floors above ground, 1 floor underground
Seating Amount:
Stadium: 60,000 seats; gym: 13,000 seats; natatorium: 3,000 seats
Client:
Ningbo Olympic Sports Center Investment Development Co., Ltd.
Designed/completed:
2014/2018
The project is constructed by two phases. Phase I consists of “three halls and one park”, that is, a 13,000-seat gym, a 3,000-seat natatorium, a comprehensive training hall integrating recreation, fitness and professional training, and a sports & leisure park; Phase II consists of “one stadium and one centre”, that is, a 60,000-seat stadium and a 120,000㎡ international exchange centre.






