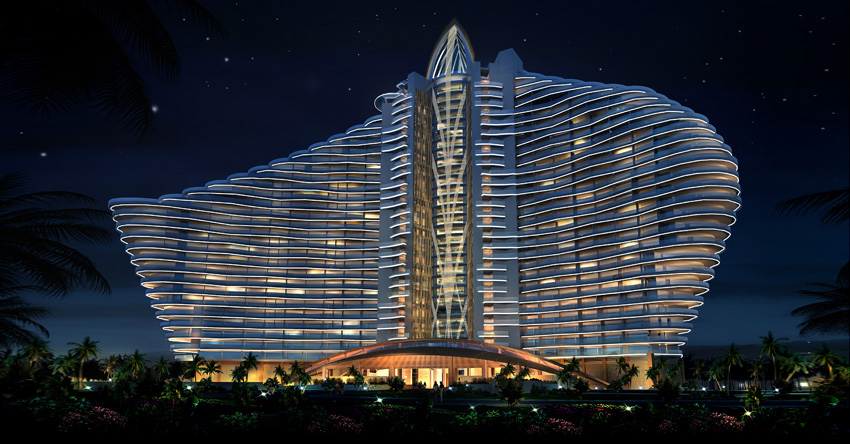The project mainly consists of stadium, comprehensive gym, sports school, underground garage and outdoor facilities, among which the comprehensive gym can consists of gym and natatorium. It can not only be used to hold formal events such as national games, national city games, all-China games, Asian Games, international single-event sports competitions, international commercial competitions and domestic professional tournaments, but also meet the integrative demands of amateur training, mass fitness, culture & entertainment, tourism &leisure, commerce & trade and conference & exhibition, thus creating an open and beautiful sports park.
The layout of the project follows the guiding principle of “general balance, relative concentration, zoning of living space and activity space, and adjustment of measures to local conditions”, and attaches great importance to the functional switchover between daily management and post-event operation. The layout of the sports school pays close attention to the boundaries and connections between various functional blocks on the campus, and aims to improve its overall use efficiency and environmental quality through properly organizing the relationships among these blocks.
The layout of the project follows the guiding principle of “general balance, relative concentration, zoning of living space and activity space, and adjustment of measures to local conditions”, and attaches great importance to the functional switchover between daily management and post-event operation. The layout of the sports school pays close attention to the boundaries and connections between various functional blocks on the campus, and aims to improve its overall use efficiency and environmental quality through properly organizing the relationships among these blocks.






