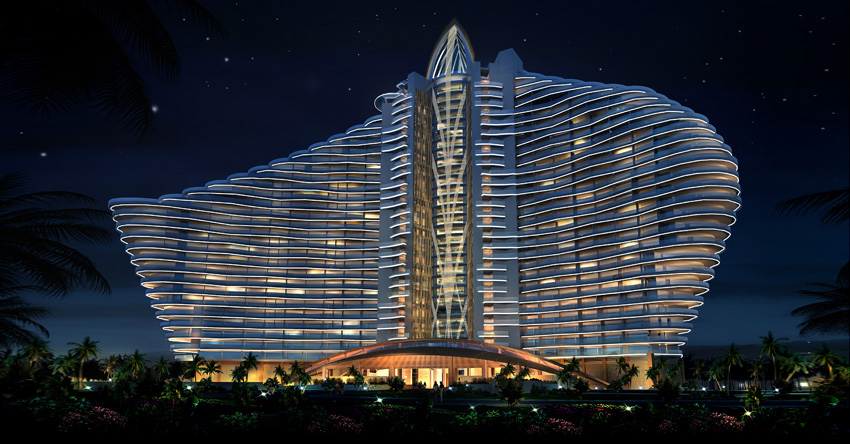The project base is close to Metro Lines 1 and 2 in the north and west respectively, and is also surrounded by dozens of bus routes; combined with its adjacency to the entrances/exits of Yan’an Road Highway and underwater tunnel, the base enjoys extremely convenient transportation conditions.
The project consists of two parts, that is, the nine-story sports centre and the 12-story office building (including a two-story underground garage).
The project consists of two parts, that is, the nine-story sports centre and the 12-story office building (including a two-story underground garage).






