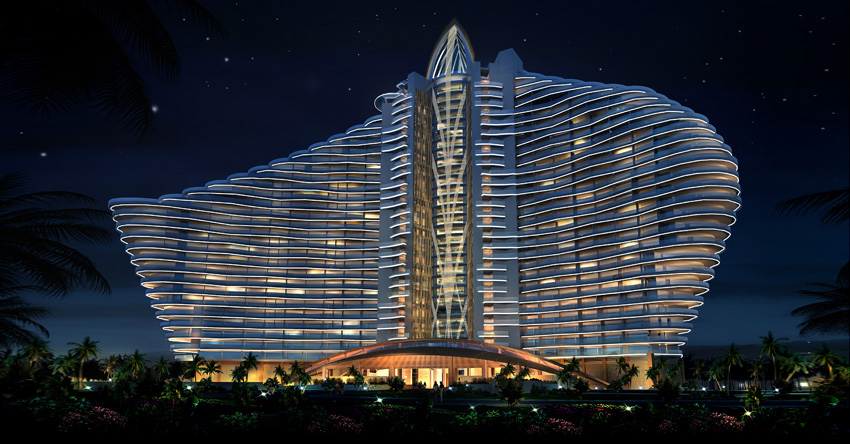The project consists of a main building and a dormitory building, the former of which is a frame structure that consists of five stories aboveground and two stories underground. Its first story is built inside with the indoor swimming pool, retail storefronts and accessibility facilities, and designed outside with accessibility parking spaces, motor vehicle parking spaces and non-motorized vehicle parking spaces; its second story is built with fitness centre and dining hall; its third story is built with basketball courts and dining hall; its fourth story is built with office space; its fifth story consists of ping pang room, billiard room and a multi-functional conference hall; the two underground stories are used as underground parking spaces (an area of the first story underground is used as the supporting function room of the gym). The dormitory building is an aboveground seven-story frame structure.
1) Harmony in diversity: Starting with the overall environmental design of this city and on the basis of respecting regional characteristics and historical and cultural contexts, it aims to create its own features. Studies have been conducted mainly with respect to the relationship between building and streets, the scale of streets, the architectural massing, and so forth.
2) Natural and restrained presence:
It fully embodies the architectural value of naturalness, and returns to the basic principles of “pragmatic, economical and aesthetic”. Its natural, neutral and plain materials and colours have perfectly conveyed its unique humanistic implications.
3) Sustainable development:
Adopting an overall design approach, it detailedly analyses all the necessary elements related to the design of a sustainable building, and explores all related economical, technical and other restraint conditions, with the aim of designing a high-quality architectural environment.
1) Harmony in diversity: Starting with the overall environmental design of this city and on the basis of respecting regional characteristics and historical and cultural contexts, it aims to create its own features. Studies have been conducted mainly with respect to the relationship between building and streets, the scale of streets, the architectural massing, and so forth.
2) Natural and restrained presence:
It fully embodies the architectural value of naturalness, and returns to the basic principles of “pragmatic, economical and aesthetic”. Its natural, neutral and plain materials and colours have perfectly conveyed its unique humanistic implications.
3) Sustainable development:
Adopting an overall design approach, it detailedly analyses all the necessary elements related to the design of a sustainable building, and explores all related economical, technical and other restraint conditions, with the aim of designing a high-quality architectural environment.






