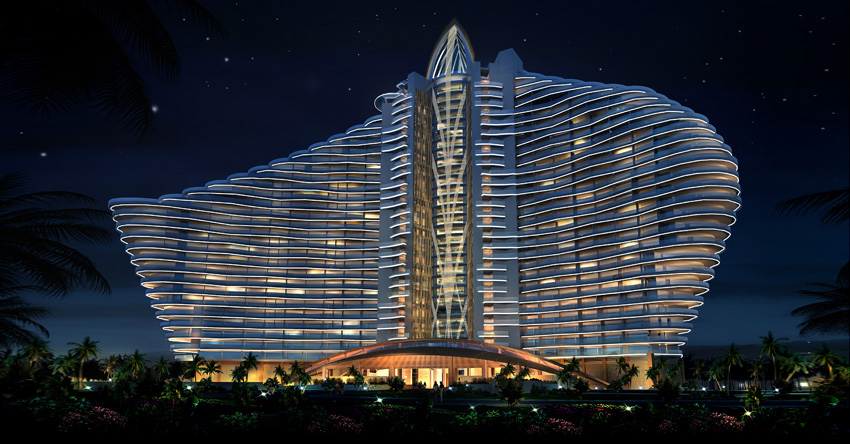Adjacent to a luxury yacht club, a 27-hole golf course and the largest marine park in Asia, the hotel is very unique in its outer contour, and, as a Mangrove-tree brand affiliated to Antaeus Group, it will become the highest landmark building in the Haitang Bay after completion.
Planning and design:
•Located in the middle of the Haitang Bay in Sanya, adjacent to the 22km-long coastline in the east
•Gradual raising of project site by 17m, with superior seascape view provided for each villa and guest room。
•Turning of the axis of the main building slightly towards the direction of the Wuzhizhou Island to face the tropical core landscape area, and provision of waterscape and swimming pools
•Gradual raising of project site by 17m, with superior seascape view provided for each villa and guest room。
•Turning of the axis of the main building slightly towards the direction of the Wuzhizhou Island to face the tropical core landscape area, and provision of waterscape and swimming pools

Design concept:
•A huge colorful shell, standing elegantly beside the Haitang Bay with graceful landscape
•320 guest rooms and more than 20 seascape villas, equipped with rich entertainment functions and types
•Main building designed with a height of about 200m (the highest point in the middle of the site), all the suites provided with first-grade seascape
•Tropical architectural style, spacious, transparent and imbued with local and national characteristics
•320 guest rooms and more than 20 seascape villas, equipped with rich entertainment functions and types
•Main building designed with a height of about 200m (the highest point in the middle of the site), all the suites provided with first-grade seascape
•Tropical architectural style, spacious, transparent and imbued with local and national characteristics

Architectural design:
•A super high-rise building, with a maximum height of 139.1m
•Complex main molding, designed with arc-shaped stripped curved surfaces and wavelike guest room balcony edges and alternated by every three layers
•Diamond shape when vertically extended, relatively small ground layer area, and gradual extension and enlargement towards the two wings from bottom up, followed by gradual convergence by layers
•Complex main molding, designed with arc-shaped stripped curved surfaces and wavelike guest room balcony edges and alternated by every three layers
•Diamond shape when vertically extended, relatively small ground layer area, and gradual extension and enlargement towards the two wings from bottom up, followed by gradual convergence by layers

Structural design:
•Adoption of super-long arc-shaped cantilever structure for structural design, and setting of different placements for vertical structural members in each layer, resulting in complex structural stress
•Adoption of batter post structure to solve the problem of an excessively large cantilever, so as to achieve the uniform variation of the lateral stiffness of vertical structural members and avoid major vibration of weak layers
•Easy construction and low cost, saving cost by about 15% compared with steel plate shear wall structure and by about 25% compared with huge steel truss
• Use of steel-reinforced concrete column and appropriate enlargement of the framed girder sections and adjacent slab reinforcement connected to batter posts, thus to reduce adverse impact
•Adoption of batter post structure to solve the problem of an excessively large cantilever, so as to achieve the uniform variation of the lateral stiffness of vertical structural members and avoid major vibration of weak layers
•Easy construction and low cost, saving cost by about 15% compared with steel plate shear wall structure and by about 25% compared with huge steel truss
• Use of steel-reinforced concrete column and appropriate enlargement of the framed girder sections and adjacent slab reinforcement connected to batter posts, thus to reduce adverse impact

M&E design:
•Setting of a thermal recovery system to save the operational cost by 8%
•Supply of domestic water by quality and partition, and use of air-conditioning circulated cooling water to locally preheat the hot water system
•Adoption of the combined hot water supply mode of boiler room & air-conditioning waste heat recovery for the main building
•Adoption of intelligent lighting and light adjustment technologies
•Supply of domestic water by quality and partition, and use of air-conditioning circulated cooling water to locally preheat the hot water system
•Adoption of the combined hot water supply mode of boiler room & air-conditioning waste heat recovery for the main building
•Adoption of intelligent lighting and light adjustment technologies

BIM:
•Introduction of BIM technology and 3D design to effectively solve the structural problem caused by the special form of the building
•Use of 3D models for cross-specialty coordination to effectively reduce mistakes and omissions in drawings
•Effective control of the net height of the hotel and improvement of its comfort level through 3D pipeline layout and rational pipeline layout
•Adoption of three types of technical analysis, i.e., sunshine lighting analysis, visual line analysis and indoor lighting analysis
•Innovation application of MIDAS software construction simulation technology in this project by CCDI
• Division of the construction of the main area and batter post area into three stages to simulate and calculate the structural status of each stage
•Avoidance of the major safety problem of overall collapse caused by the wrong construction sequence of a large cantilever structure
•Use of 3D models for cross-specialty coordination to effectively reduce mistakes and omissions in drawings
•Effective control of the net height of the hotel and improvement of its comfort level through 3D pipeline layout and rational pipeline layout
•Adoption of three types of technical analysis, i.e., sunshine lighting analysis, visual line analysis and indoor lighting analysis
•Innovation application of MIDAS software construction simulation technology in this project by CCDI
• Division of the construction of the main area and batter post area into three stages to simulate and calculate the structural status of each stage
•Avoidance of the major safety problem of overall collapse caused by the wrong construction sequence of a large cantilever structure







