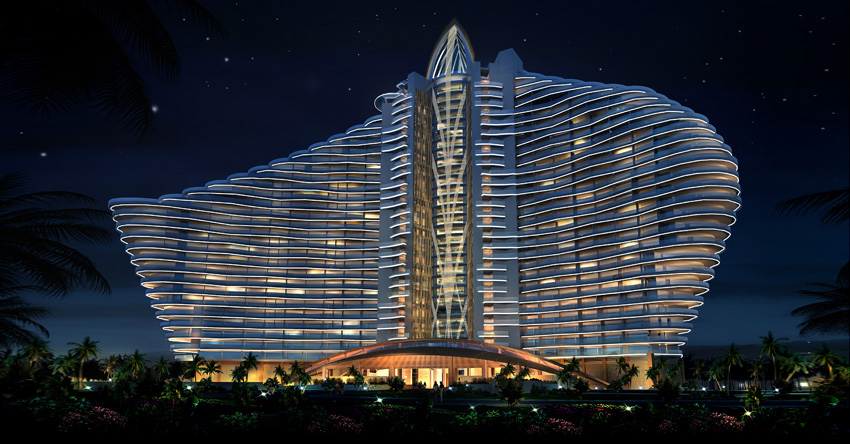The enclosed courtyard-style residential pattern responds to the original community lifestyle of relocation households, and the public facilities and commercial facilities interspersed among the residential buildings provide rich and convenient life services for relocation households and life chances for the ship industry.
Design concept:
The living conditions, social behaviors and collective appeals of the groups covered by the affordable housing policies are studied in depth to predict the relation between urban development and the development of such groups.
A vital and organic cell is creatively built for the city, and particular importance is attached to the building of a multi-layer public space with the “memories” of the city.
A vital and organic cell is creatively built for the city, and particular importance is attached to the building of a multi-layer public space with the “memories” of the city.

● First prize of residential building competition






