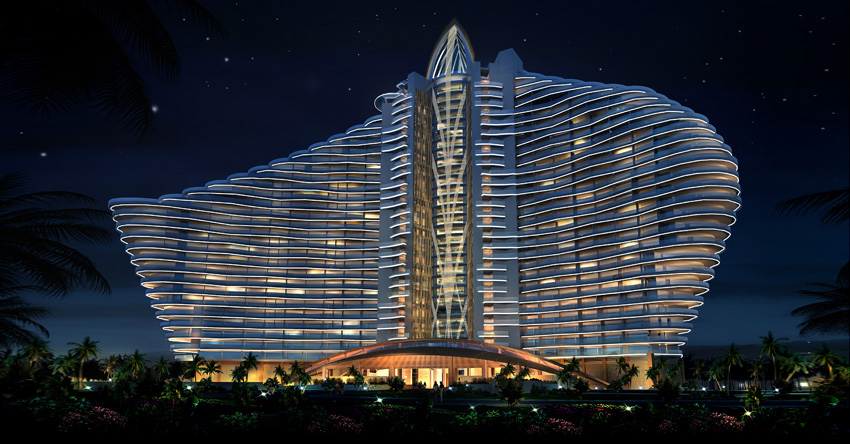The main body of the building is a 23-story high-rise building erected in the north of the base, with a height of 99.25m; F/5-23 are mainly used as the guestrooms, executive lounges and hanging gardens of the hotel, and the four-story annex mainly serves as the supporting facility of the hotel, consisting of lobby, banquet hall, specialty catering, conference rooms, SPA, multi-functional hall, KTV, gym and swimming pool.

Click to close the picture and return to Project page





