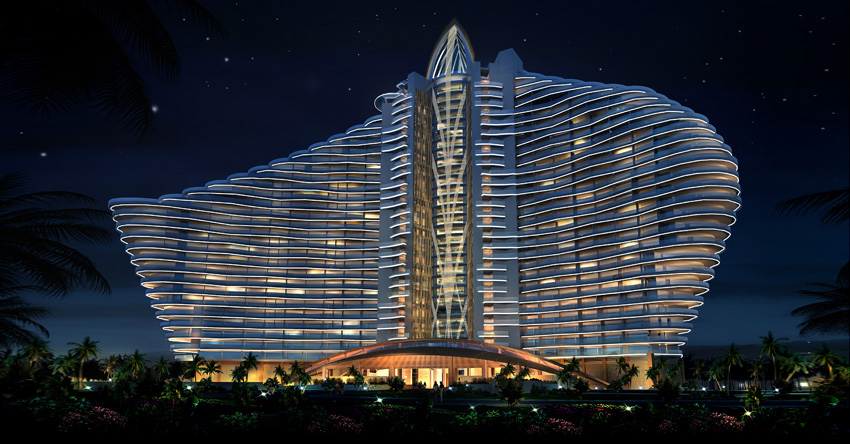Facing Minzu Avenue in the north, seizing a strategic place in the core ASEAN Business Zone and adjoining the consulates of 20 countries, it’s destined to become a permanent landmark building complex in this city. The project integrates the functions of shopping, office, hotel, residence, dining and entertainment, and attaches great importance to environmental harmony, urban integration, functional combination, massing collocation, spatial friendliness and traffic convenience, and aims to build a modern “city within city” for the Guangxi Zhuang Autonomous Region.
Project management:
• The synchronous implementation of the construction cycle and the design cycle has raised a super-high requirement on design control; we have prepared a rational working plan to strictly control main design stages and accurately arrange the work of main design nodes on a daily basis; we have also fully explored our own project experience to effectively coordinate the overall progress control of various cooperative companies and timely adjust design our strategy and focus, thus solving the problems posed by the synchronous implementation.
• We once completed the full-set construction application drawings of nearly 400,000m2 within one and a half months, passed the construction drawing review once only, and won the high praises of the client and the construction company.
• We once completed the full-set construction application drawings of nearly 400,000m2 within one and a half months, passed the construction drawing review once only, and won the high praises of the client and the construction company.

Architectural design:
• This is currently the largest “MIXC” project built by Huarun in China, with complex conditions and diversified functions, so we have proposed an innovative design strategy to our client, that is, ingeniously utilizing the topography to create three first-layer spaces.
• We have also introduced an innovative fire control strategy, covering the adoption of fire control ramp, the introduction of the mode of evacuation behind the commercial atrium into Guangxi for the first time, etc.
• We have also introduced an innovative fire control strategy, covering the adoption of fire control ramp, the introduction of the mode of evacuation behind the commercial atrium into Guangxi for the first time, etc.

Structural design:
• Adoption of a super-long structural design (nearly 300m in both length and width), and setting of post-construction pouring belt and temperature reinforcement to combine the construction process with the alternative bay construction method, providing no seam for the entire building

M&E design:
• Adoption of multiple new energy-saving technologies, including innovative patented technologies; independent regulation of the air-conditioning air supply volume on each layer of the commercial atrium according to the temperature of the layer concerned, and automatic distribution of air-conditioning air supply volume among various layers to completely eradicate the phenomenon of “hot on the top and cold at the bottom” in the atrium; variable-frequency regulation of the actual air supply volume for each layer by the AHU on the roof, reducing the operational energy consumption

● Third prize for public building of the 15th Excellent Engineering Survey and Design Award of Shenzhen






