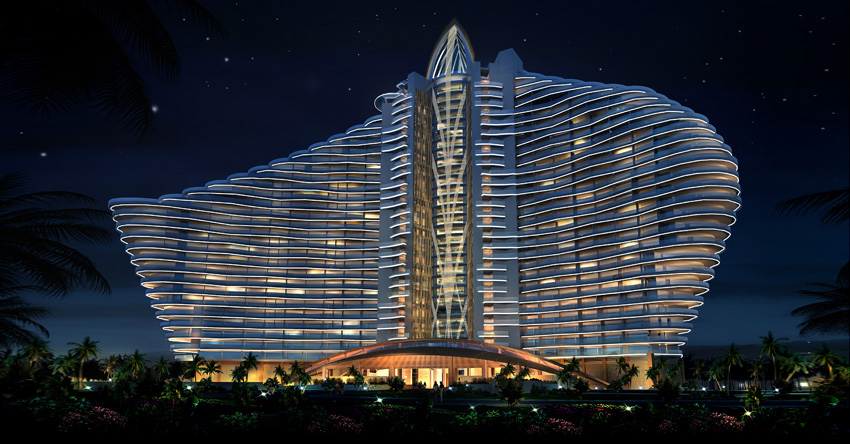The planning has arranged the main display panels of the shopping centre along two most crowded streets, i.e., Xinhu Road and Chuangye Road; the residence-oriented south area is comprehensively laid out with parking building, outdoor leisure & shopping street and roof garden. The 225m-high office tower and serviced office building stand in the north urban corner, creating the portal image of this area. Six high-end residential buildings are erected along the southwest and southeast boundaries. To be specific, the innovative residential building is located in the southwest corner, adjacent to the urban central axis, and fully utilizes the landscape resources to significantly improve the project quality. The entire plot is located in Bao’an centre, and surrounded by urban arterial roads. Combined with the general layout of the north and south plots, an internal road, used by taxis and private cars, is reserved, and can also serve as a fire fighting access. Borrowing the rear space of the bus station, the internal road provides a waiting and departure route for taxis.

Click to close the picture and return to Project page





