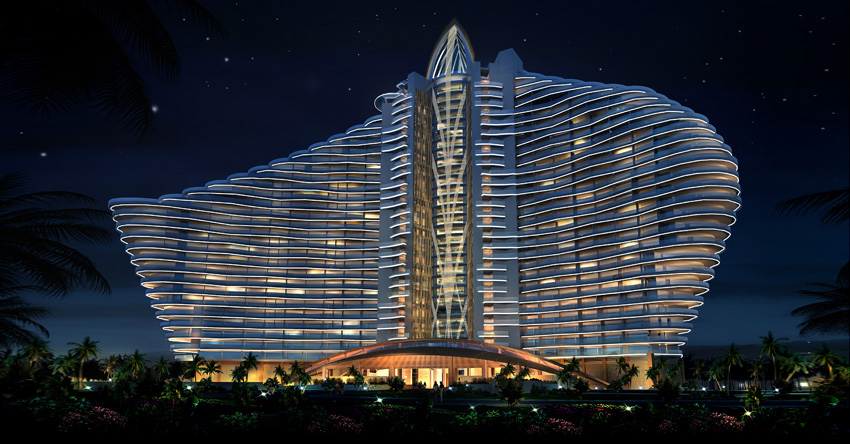Sinosteel International Plaza is located in Plot I of Xiangluo Bay International Business District, and consists of two towers and their podiums. The 358m-high tower is used as an office & hotel complex, while the other tower, 102.9m high, is used as a hotel; their podiums connect the two towers at the bottom layer into an integral hotel public space. The hotel is operated by MGM Mirage. The six-rowed windows of the facade are inspired by the design of China’s traditional architectures and gardens, and this design approach not only becomes a unique visual factor defining new international office spaces, but also serves as the primary structural system of the super high-rise building, making it look like an organism constituted by numerous ever-reproducing and continuously-growing cells. The window cutting on the facade has taken into account the wind directions and sunshine time of Tianjin in different seasons, and the sizes of windows on different parts of the building are adjusted to create the most rational window-floor area ratio, with the purposes of minimizing reducing heat loss and practicing the concept of an energy-saving and green building.

Click to close the picture and return to Project page





