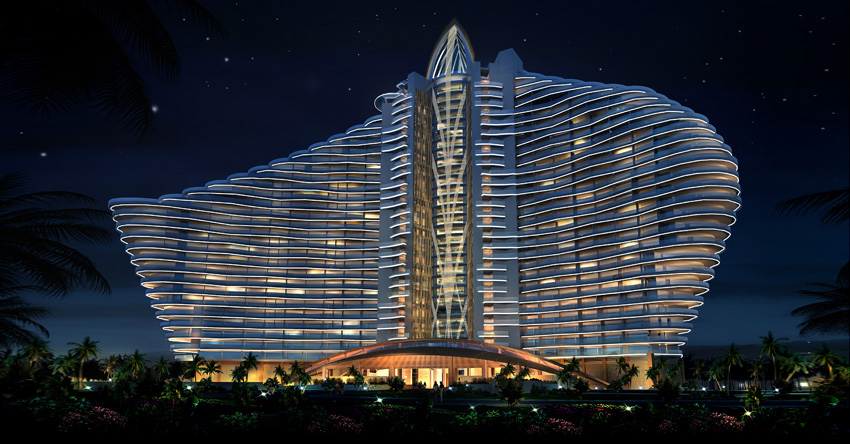The plot is highly accessible by virtue of the extremely convenient traffic created by Metro Line 2, Coastal Avenue, Western Corridor, etc. N06 occupies a land area of 9,387.8m2 (including the area of confiscated land), and N07 occupies a land area of 6,903.82m2, and they are separated by a planned branch road. In the design process of this planned building scheme, the two parts of construction land are uniformly planned and designed as one integral whole.
Design concept:
• The strategy not only changes the sense of spatial scale and skyline of the city, but also solves the contradiction between the special requirement of the enterprise headquarter on image and the general drawing of urban space control and conforms to Alibaba’s temperament of serving small and medium-sized enterprises.

Architectural design:
• Rational utilization of surrounding landscape resource: As an important additional value of the office building besides its hardware facilities, its landscape characteristic is especially important for the standard layer, lobby and other main supporting functions, so the office space facing the sea should be maximized in architectural design.
• Flexibility of office space: The plane layout of office space should make convenience for partition and combination, thus to adapt to the functional application demands and area partition of teams of different scales in the future and provide convenience for setting different large bays or independent offices.
• Rationality of flow lines: The organization of traffic flow lines around the building should follow the principle of “separation of pedestrians and vehicles”.
• Internal traffic of the building: Various blocks should on the one hand be independent and free of interferences from other blocks, and on the other hand should be conveniently connected, highlighting the convenience of surrounding supporting functions and commerce.
• Efficiency of utilization: Traffic flow lines should be rationally organized in the design to improve the efficiency rate of office space.
• Forward-looking and balance: The design should be forward-looking to some extent, thus to reserve an upgrading space for future development, lead the development direction of the comprehensive properties in Houhai Business Center, maintain its competitiveness in the next two decades and achieve a balance among architectural innovation, economy efficiency and implementing criterion.
• Flexibility of office space: The plane layout of office space should make convenience for partition and combination, thus to adapt to the functional application demands and area partition of teams of different scales in the future and provide convenience for setting different large bays or independent offices.
• Rationality of flow lines: The organization of traffic flow lines around the building should follow the principle of “separation of pedestrians and vehicles”.
• Internal traffic of the building: Various blocks should on the one hand be independent and free of interferences from other blocks, and on the other hand should be conveniently connected, highlighting the convenience of surrounding supporting functions and commerce.
• Efficiency of utilization: Traffic flow lines should be rationally organized in the design to improve the efficiency rate of office space.
• Forward-looking and balance: The design should be forward-looking to some extent, thus to reserve an upgrading space for future development, lead the development direction of the comprehensive properties in Houhai Business Center, maintain its competitiveness in the next two decades and achieve a balance among architectural innovation, economy efficiency and implementing criterion.

● Silver prize for excellent construction drawing of Shenzhen Housing Construction Project Award 2012






