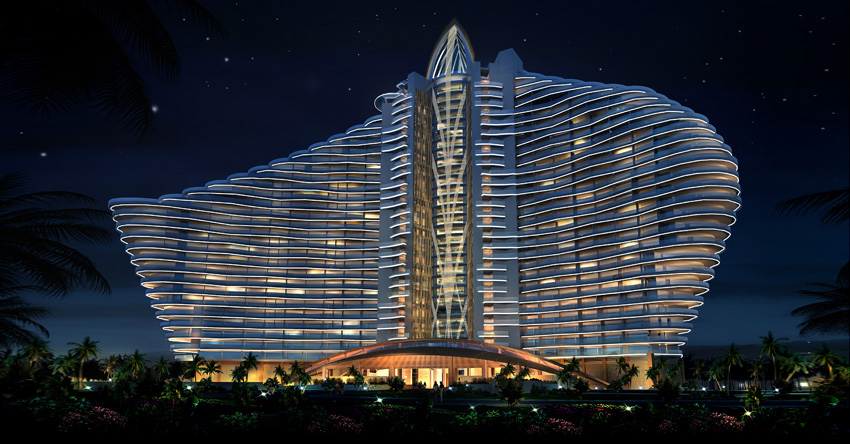As a “container” of oriental arts, Sichuan Art Museum is designed after the molding of “Jade Ruyi”. Restrained by local topography, sunshine condition and so forth, the original massing of Sichuan Art Museum is “high in the east and low in the west” and “heavy in the east and light in the west”, and presents an appearance of “raising up and looking back”; its shape and facade are well coordinated in terms of fluctuation, advancement and smoothness. It enjoys equal popularity with Sichuan Library and Chengdu Museum as the three most important cultural buildings on the Tianfu Square.
Design concept:
•The formation process of the shape is in strict conformity with the sunshine demand of nearby buildings.
•The original massing of Sichuan Art Museum is “high in the east and low in the west” and “heavy in the east and light in the west”, and presents an appearance of “raising up and looking back”; its shape and facade are well coordinated in terms of fluctuation, advancement and smoothness; its “Jade Ruyi” molding gives a lingering charm of the Oriental arts and implies “luck and harmony”.
•The original massing of Sichuan Art Museum is “high in the east and low in the west” and “heavy in the east and light in the west”, and presents an appearance of “raising up and looking back”; its shape and facade are well coordinated in terms of fluctuation, advancement and smoothness; its “Jade Ruyi” molding gives a lingering charm of the Oriental arts and implies “luck and harmony”.

Architectural design:
•The entire facade, made of stone materials, gives a strong sense of sculpture, provides a prominent contrast with nearby buildings and highlights its unique artistic temperament.
•An “opening” cracks in the southeast corner on the basis of the original shape, and creates a “door of arts” with an extremely strong visual impact to attract the pedestrian flows; it also naturally forms a centripetal force towards the Tianfu Square. On the south side of the building there is a sinking-style square which has been transformed into a public culture-themed park. Stepping into the “gate of arts”, there is a hall more than 30m in height, and natural light from multiple sources coordinate with the highly dynamic wall surface to point out the visiting route.
•Each exhibition hall is designed in a concise and integrated style to meet the demands of various exhibitions.
•An “opening” cracks in the southeast corner on the basis of the original shape, and creates a “door of arts” with an extremely strong visual impact to attract the pedestrian flows; it also naturally forms a centripetal force towards the Tianfu Square. On the south side of the building there is a sinking-style square which has been transformed into a public culture-themed park. Stepping into the “gate of arts”, there is a hall more than 30m in height, and natural light from multiple sources coordinate with the highly dynamic wall surface to point out the visiting route.
•Each exhibition hall is designed in a concise and integrated style to meet the demands of various exhibitions.

Structural design:
•To meet the spatial and shape variation demands of the building, the practice of special-shaped beams and columns have been adopted for many structures to create walls with curved surfaces and to design large entrance space and “cracked” light wells at convergence from bottom up.
•To meet functional demands, most exhibition halls (large spaces) are located on the first, second and third floors while the fourth, fifth and sixth floors are gradually transformed into small spaces like lecture halls, training rooms, offices and so forth; many structural transformations have been introduced to solve the functional and structural contradiction.
•To meet functional demands, most exhibition halls (large spaces) are located on the first, second and third floors while the fourth, fifth and sixth floors are gradually transformed into small spaces like lecture halls, training rooms, offices and so forth; many structural transformations have been introduced to solve the functional and structural contradiction.

M&E design:
•With regard to the special demands of the art museum, dedicated design has been developed for the heating & ventilation system and the fire control system to meet the constant temperature and humidity requirements of special exhibition halls and warehouses; gas fire control is adopted for spaces exhibiting or collecting important collections.







