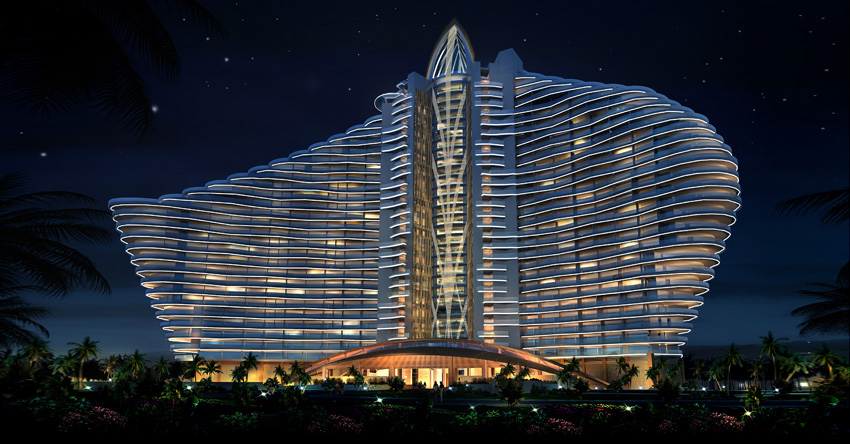Based on the following three design concepts, our scheme has stood out from more than 100 schemes, and won this international competition:
Connection: The main building of the museum is elevated and erected between two hills, connecting the base and the golf course; the museum adopts a folded form to create a hollow massing, so that the reserved time axis can be employed to continue and connect with the hills. The visiting route of the museum starts exactly with the axis. Below the elevated building there is an open shared space that integrates accessory, exhibition and many other event functions.
Continuity: Old houses are preserved, so that the time axis can pass through the main aerial layer of the museum and extend to the hills on the north side.
Openness: A public flow line is especially designed in the scheme, so that visitors not planning to visit the art gallery can take a walk in the lobby, arrive at the roof garden via the central slope and stairs, and enjoy the landscape of the golf course and the surrounding natural landscape.
Connection: The main building of the museum is elevated and erected between two hills, connecting the base and the golf course; the museum adopts a folded form to create a hollow massing, so that the reserved time axis can be employed to continue and connect with the hills. The visiting route of the museum starts exactly with the axis. Below the elevated building there is an open shared space that integrates accessory, exhibition and many other event functions.
Continuity: Old houses are preserved, so that the time axis can pass through the main aerial layer of the museum and extend to the hills on the north side.
Openness: A public flow line is especially designed in the scheme, so that visitors not planning to visit the art gallery can take a walk in the lobby, arrive at the roof garden via the central slope and stairs, and enjoy the landscape of the golf course and the surrounding natural landscape.
Structural design:
• Adoption of frame shear wall and large-span steel truss structure system (with a maximum span of 54m) to perfectly fit with architectural layout and functions, so that the internal structural members become important elements of important indoor spaces and ingeniously realize the combination of the building and structures
•Perfect combination of the slender steel structural members with the large-space and large-span building, creating a well-arranged indoor pattern
•High unity of structures and the building, ingeniously creating a creative facade effect
•Design of light steel nodes to embody structural beauty in details
•Perfect combination of the slender steel structural members with the large-space and large-span building, creating a well-arranged indoor pattern
•High unity of structures and the building, ingeniously creating a creative facade effect
•Design of light steel nodes to embody structural beauty in details

Design concept:
•Connection: The main building of the museum is elevated and erected between two hills, connecting the base and the golf course; the museum adopts a folded form to create a hollow massing, so that the reserved time axis can be employed to continue and connect with the hills. The visiting route of the museum starts exactly with the axis. Below the elevated building there is an open shared space that integrates accessory, exhibition and many other event functions.
• Continuity: Old houses are preserved, so that the time axis can pass through the main aerial layer of the museum and extend to the hills on the north side.
• Openness: A public flow line is especially designed in the scheme, so that visitors not planning to visit the art gallery can take a walk in the lobby, arrive at the roof garden via the central slope and stairs, and enjoy the landscape of the golf course and the surrounding natural landscape.
• Continuity: Old houses are preserved, so that the time axis can pass through the main aerial layer of the museum and extend to the hills on the north side.
• Openness: A public flow line is especially designed in the scheme, so that visitors not planning to visit the art gallery can take a walk in the lobby, arrive at the roof garden via the central slope and stairs, and enjoy the landscape of the golf course and the surrounding natural landscape.







