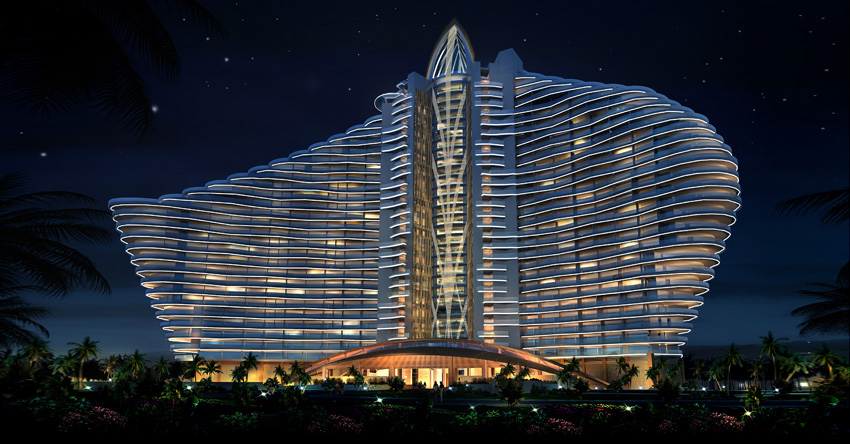Based on the complex internal topography of the site, the design is carried out around the planning concept of “one axis and two belts”, and, in terms of spatial and architectural layout, the one axis is taken as the main thread to rationally plan the teaching & research building, administration building, gymnasium and natatorium in the south zone. The entire building complex is adjacent to the central water landscape in the west, and relies on the ecological protection belt in the south. Following the artistic conception of “split house” to express the communication between building and topography, we have returned architectural place to natural scenarios to naturalize spatial places. In the background of “campus surrounded by hills and waters”, we have further explored the environmental connotations of the entire zone to break up and lower the building and to employ horizontal massing to emphasize the horizontal trend, thus improving the sense of wholeness of the building complex. The outer molding adopts a pure style as its keynote, and creates the image of a landmark modern building.
● First prize for public building of the 15th Award of Excellent Engineering Survey and Design of Shenzhen
● Silver prize (architectural creation) of China Architectural Design Award 2013
● First prize (school and office building) of Excellent Engineering Survey and Design Award of Guangdong Province 2013
● Silver prize (architectural creation) of China Architectural Design Award 2013
● First prize (school and office building) of Excellent Engineering Survey and Design Award of Guangdong Province 2013






