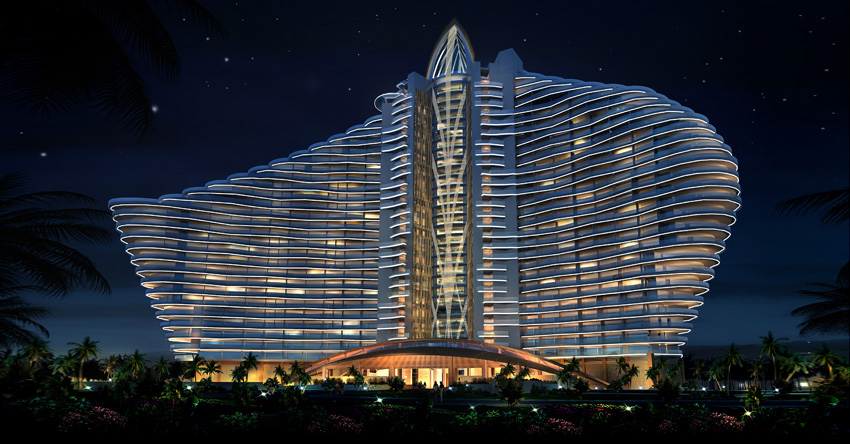Following a row and column layout and taking example by the traditional architectural images prevailing in Jiangsu and Suzhou Provinces, the architectural modeling uses the constitutions of black, white and grey and of dot, line and plane for the treatment of windows, walls, holes and outdoor platforms. Based on dead wall treatment and supported by curtain wall treatment, it aims to highlight the well-arranged and multi-level overall image of the building cluster within the construction cost limit, and to create a modern new-type industry park atmosphere with regional characteristics.

Click to close the picture and return to Project page





