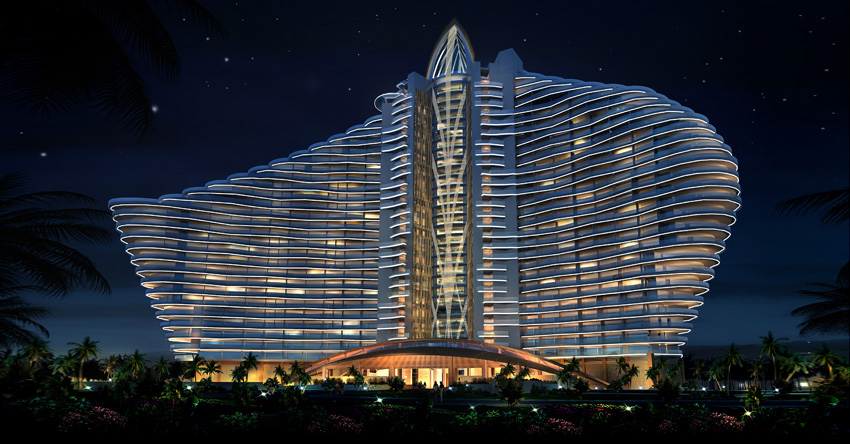The base is located beside Central City Hall, at the footway node connecting Waterfront Park and Central Office Area. According to the park tower scheme proposed by us, it is to some extent a public building, where people can freely pass by and temporarily stay. Its second platform connects Hong Kong City Hall, second-floor walking system and streets; the top space, with extremely high value and beautiful landscape, is built with a coffee house and a multi-functional public space platform, where citizens can freely access and look down at Victoria Harbor and Kowloon. Such a spatial design endows the park tower with a citizenship, perfectly corresponding to and echoing with Hong Kong City Hall. Mechanical parking is designed above the top multi-functional area, forming an 80m-high outdoor atrium. While well known for its high efficiency and low volume, mechanical parking can nevertheless pose restraints to spatial shaping and place experience design, as it frequently presents an enclosed and stiff form and hides its potential aesthetic aspect. In this scheme, mechanical parking is designed above the top multi-functional area, forming an 80m-high outdoor atrium, and cars are transported to corresponding positions via spiral-type car-lift and horizontal track. The atrium space created by the mechanical parking mode in motion change produces a unique place atmosphere, and the multi-functional area enjoying beautiful seascape also provides a comfortable waiting area for people waiting for their cars. As for the nature transformation of parking lots, due to the planning problems left over by history, most parking lots have a relatively high vacancy rate on non-working days; meanwhile, the architectural and urban spaces attaching great importance to style and majesty have strangled the urban vitality, and caused great inconvenience to people’s work and life. As a typical high-density metropolis in the world, Hong Kong has seen many of its public spaces being occupied to varying extents by the public as temporary rest and commercial spaces. Realizing different types of usage through this temporal dimension thus becomes an important factor in solving the problem of sparse space in the high-density metropolis and also in strengthening the vitality of its public spaces. On that account, we propose that, during non-working hours, the near-ground parking layers can be transformed into temporary market spaces through changing the flow lines of cars, thus to provide an auxiliary functional section for Hong Kong City Hall. Such a transformation not only injects vitality and vigor into the parking building, but also creates individual entrepreneurship opportunities. In terms of the public space system, the base is closely adjacent to individual entrepreneurship, and at the node of the second-floor walking system connecting Harbor Place and commercial office building area. Here, Hong Kong City Hall, consisting of library, theatre, commerce, marriage registration office, exhibition hall, memorial park and music hall, becomes the core of Central public space. In addition, the second-floor walking system connects various scattered public spaces, and thus creates a continuous and rich public space system, separated from the cars on the ground. To some extent, the park tower is a public building, where people can freely pass by and temporarily stay. The top space, with extremely high value and beautiful landscape, is built with a coffee house and a multi-functional public space platform, where citizens can freely access and look down at Victoria Harbor and Kowloon. Such a spatial design endows the park tower with a citizenship, perfectly corresponding to and echoing with Hong Kong City Hall. On the second floor, the park tower restructures the relationships among Hong Kong City Hall, second-floor walking system and urban streets, and in this way provides more convenient and diversified public spaces.

Click to close the picture and return to Project page





