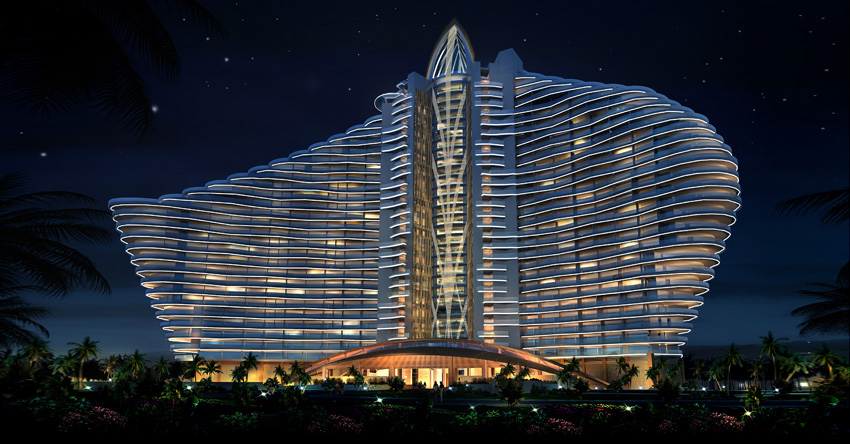Architectural design:
• Adoption of a basically square form for the main building plan, achieving the perfect unification of form and function
• Moderate convergence of the four angles to create four inclined upward slopes; concise, grave and moderate changes, thus realizing a well-proportioned building molding and making it seem to be tall and upright
• Adoption of horizontally-extended wing molding on the top, tall, upright and upward tower tip and well-spaced horizontal lines to extend the image of Chinese ancient towers with modern architectural language, perfectly tallying with the horizontally-fluctuating roof molding of Hangzhou Public Services Center and the metaphor of ancient palaces’ crown cornice
• Moderate convergence of the four angles to create four inclined upward slopes; concise, grave and moderate changes, thus realizing a well-proportioned building molding and making it seem to be tall and upright
• Adoption of horizontally-extended wing molding on the top, tall, upright and upward tower tip and well-spaced horizontal lines to extend the image of Chinese ancient towers with modern architectural language, perfectly tallying with the horizontally-fluctuating roof molding of Hangzhou Public Services Center and the metaphor of ancient palaces’ crown cornice

Structural design:
• Adoption of a framed-tube structure as the main body, prominently characterized by the setting of four open angular tubes and eight structural steel-concrete composite columns at the bottom
• Encased stiffened steel columns, combining the advantages of steel structures and concrete structures
• Four open angles linearly changing and cut upward, meeting the demand of architectural layout, achieving the uniform change and reduction of overall rigidity and ensuring the particularly high anti-seismic performance of the building
• Encased stiffened steel columns, combining the advantages of steel structures and concrete structures
• Four open angles linearly changing and cut upward, meeting the demand of architectural layout, achieving the uniform change and reduction of overall rigidity and ensuring the particularly high anti-seismic performance of the building

● Second prize of the 11th Excellent Engineering Design Award of Guangdong Province
● Second prize of the Award of China State Construction Engineering Corp. Ltd. for Excellent Conceptual Design (1996-1998)
● First prize of the 10th Excellent Engineering Survey, Design and Planning of Shenzhen
● Second prize of the Award of China State Construction Engineering Corp. Ltd. for Excellent Conceptual Design (1996-1998)
● First prize of the Award of China State Construction Engineering Corp. Ltd. for Excellent Engineering Design (2001-2002)
● Candidate prize of Grand Award of Chinese Architectural Association in Celebration of 60th Year Birthday of People's Republic of China 2009
● Third prize of the Excellent Survey and Design Award of the Ministry of Construction 2005
● Third Excellent Architectural Creation Award issued by Guangzhou Architectural Registration Boards
● Second prize of the Award of China State Construction Engineering Corp. Ltd. for Excellent Conceptual Design (1996-1998)
● First prize of the 10th Excellent Engineering Survey, Design and Planning of Shenzhen
● Second prize of the Award of China State Construction Engineering Corp. Ltd. for Excellent Conceptual Design (1996-1998)
● First prize of the Award of China State Construction Engineering Corp. Ltd. for Excellent Engineering Design (2001-2002)
● Candidate prize of Grand Award of Chinese Architectural Association in Celebration of 60th Year Birthday of People's Republic of China 2009
● Third prize of the Excellent Survey and Design Award of the Ministry of Construction 2005
● Third Excellent Architectural Creation Award issued by Guangzhou Architectural Registration Boards






