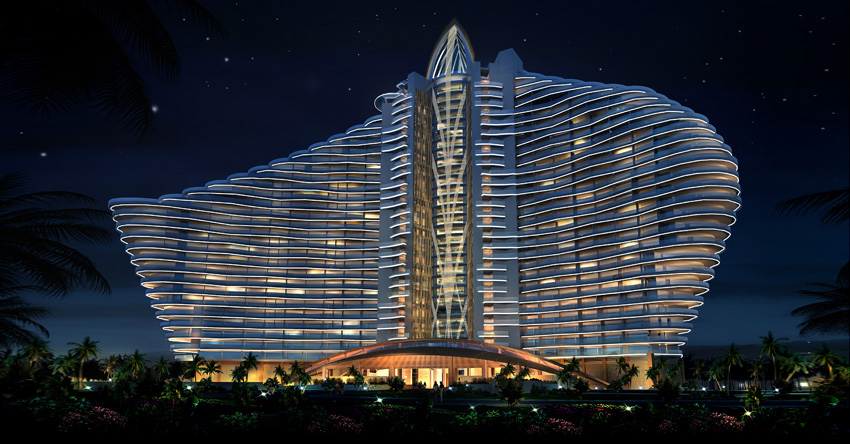As the “root” of Songjiang, Guangfulin fully explores the concepts of “Water town culture” and “Root culture” in its design, and adopts the triune planning structure of architecture, natural environment and park. Its three main buildings, i.e., cultural exchange centre, cultural performance centre and cultural exhibition hall, sink under the water, implying the three-courtyard model of traditional official mansions. Both interior and exterior designs, adopting doublepitch, lifting beam, crossing bracket and other wooden structures, are perfectly integrated with the surrounding environment, with the aim of passing on the cultural atmosphere of Songjiang Guangfulin.

Click to close the picture and return to Project page





