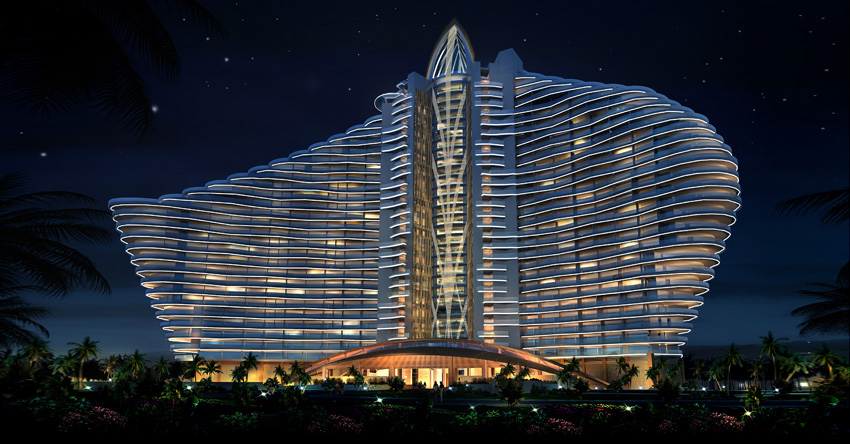The hotel is located at one end of the base, corresponding to other types of business, and is planned to be built into a landmark building driving the development of the complex in this important urban area.
The architectural style is concise and novel, giving people a condense sense of visual impact, and its design has introduced a modern and continuous vocabulary to enrich the layers of the urban space and create new vitality for Wuhu, “A major port beside the Yangtze River and a backbone city in Anhui Province”. The hotel project has adopted multiple progressive environmental protection strategies, such as those regarding greening, lighting and ventilation, with the purpose of ensuring that the hotel can be crowned with success in saving energy and reducing environmental pollution.
The Owner has set a very high standard on the facade of the project, that is, it must not only conform to the image of a high-quality urban business-type modern five-star hotel but also embody the mental outlook of Wuhu as a highly dynamic and competitive city. In facade design, our scheme design team has experienced lots of tests. At the beginning, within the extremely tight two-week schedule set by the Owner, we submitted our first scheme. Our design idea, “A head-raising dragon of the East”, is inspired by the city’s unique geographical location, “A major port beside the Yangtze River and a backbone city in Anhui Province”, and by its rich water system resources. We have attempted to employ concise and smooth lines to depict its tall and straight gesture and fluctuating and changing aesthetic feeling, and to give people a condense sense of visual impact.
We have also closely combined the appearance design of the building with the changes of its internal functions, and introduced local setback treatment on the west side facing the planned water system in the project and on the east side facing Zhongjiang Avenue, thus to create rich architectural interfaces. The horizontal lines of rich layers can not only exhibit its tall and straight presence, but also embody its well-proportioned structure.
The external wall mainly consists of glass curtain wall and stone curtain wall, and employs two types of unit-typed curtain walls to emphasize the changes of the architectural form. The treatment of surface details creates rich layers; the fluctuating and changing roof enriches the architectural skyline, adds a sense of lightness to the building, and also makes its physical proportions more elegant and thought-provoking.
The project also adopts noise-weakening design, convex-concave facade and aluminum alloy hollow glass airtight doors and windows, and uses low-noise equipment to weaken the noise sources, thus creating a comfortable and silent environment both inside and outside the hotel project.
The architectural style is concise and novel, giving people a condense sense of visual impact, and its design has introduced a modern and continuous vocabulary to enrich the layers of the urban space and create new vitality for Wuhu, “A major port beside the Yangtze River and a backbone city in Anhui Province”. The hotel project has adopted multiple progressive environmental protection strategies, such as those regarding greening, lighting and ventilation, with the purpose of ensuring that the hotel can be crowned with success in saving energy and reducing environmental pollution.
The Owner has set a very high standard on the facade of the project, that is, it must not only conform to the image of a high-quality urban business-type modern five-star hotel but also embody the mental outlook of Wuhu as a highly dynamic and competitive city. In facade design, our scheme design team has experienced lots of tests. At the beginning, within the extremely tight two-week schedule set by the Owner, we submitted our first scheme. Our design idea, “A head-raising dragon of the East”, is inspired by the city’s unique geographical location, “A major port beside the Yangtze River and a backbone city in Anhui Province”, and by its rich water system resources. We have attempted to employ concise and smooth lines to depict its tall and straight gesture and fluctuating and changing aesthetic feeling, and to give people a condense sense of visual impact.
We have also closely combined the appearance design of the building with the changes of its internal functions, and introduced local setback treatment on the west side facing the planned water system in the project and on the east side facing Zhongjiang Avenue, thus to create rich architectural interfaces. The horizontal lines of rich layers can not only exhibit its tall and straight presence, but also embody its well-proportioned structure.
The external wall mainly consists of glass curtain wall and stone curtain wall, and employs two types of unit-typed curtain walls to emphasize the changes of the architectural form. The treatment of surface details creates rich layers; the fluctuating and changing roof enriches the architectural skyline, adds a sense of lightness to the building, and also makes its physical proportions more elegant and thought-provoking.
The project also adopts noise-weakening design, convex-concave facade and aluminum alloy hollow glass airtight doors and windows, and uses low-noise equipment to weaken the noise sources, thus creating a comfortable and silent environment both inside and outside the hotel project.






