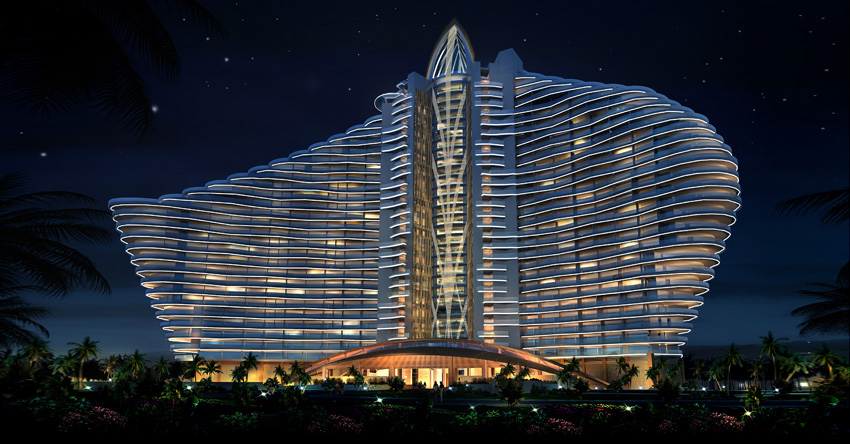The station square is located on the north of the railway station building, and occupies a floor area of about 6.5ha. Taking the central axis of the station building as its symmetric axis, it presents a slightly trapezoid characteristic, which ingeniously solves the problem of unevenness between the station building and the road in front of the station. As well put by our forefathers, “Phoenix, flying thousands of yards high, does not rest but on a sycamore tree.” The station square adopts sycamore tree and phoenix as its design elements, bringing out the theme of lofty ambition. The architectural forms around the square highlight the sense of smoothness of curves, and perfectly merge with the station building and square landscape. The underground part of the square aims to create the most prosperous underground commercial block in Wuzhou, consisting of three commercial gardens, i.e., the fashion garden based on flagship clothes shops, featured stores and special supermarket, the resort garden based on tourist souvenirs, featured small commodities and local food specialties, and the colorful garden based on video games, animation, KTV, cinema and other entertainment facilities. The two-story commercial space occupies a total area of about 34,700㎡.
The transportation hub complex reflects the 3D ground and underground development, fully explores the advantages of the underground space, and combines with the sinking-type landscape, commerce, parking space and other functional blocks to create an integrated underground space coverage network capable of radiating and driving nearby areas. It emphasizes the improvement of underground space quality and the attraction and clustering of pedestrian flows by commerce. For instance, a shared space can introduce light rays and pedestrian flows into the underground space, and embody the integrated development patterns of “traffic relief + commerce” and “business development +urban plaza”. The passenger flow lines of the building are short and compact, and its transfer space environment for passengers is also very superior. Characterized by the smooth organization of ground and underground pedestrian and vehicle flows, the entire transportation transfer space perfectly embodies the characteristic of the 3D separation of pedestrians and vehicles.
The transportation hub complex reflects the 3D ground and underground development, fully explores the advantages of the underground space, and combines with the sinking-type landscape, commerce, parking space and other functional blocks to create an integrated underground space coverage network capable of radiating and driving nearby areas. It emphasizes the improvement of underground space quality and the attraction and clustering of pedestrian flows by commerce. For instance, a shared space can introduce light rays and pedestrian flows into the underground space, and embody the integrated development patterns of “traffic relief + commerce” and “business development +urban plaza”. The passenger flow lines of the building are short and compact, and its transfer space environment for passengers is also very superior. Characterized by the smooth organization of ground and underground pedestrian and vehicle flows, the entire transportation transfer space perfectly embodies the characteristic of the 3D separation of pedestrians and vehicles.






