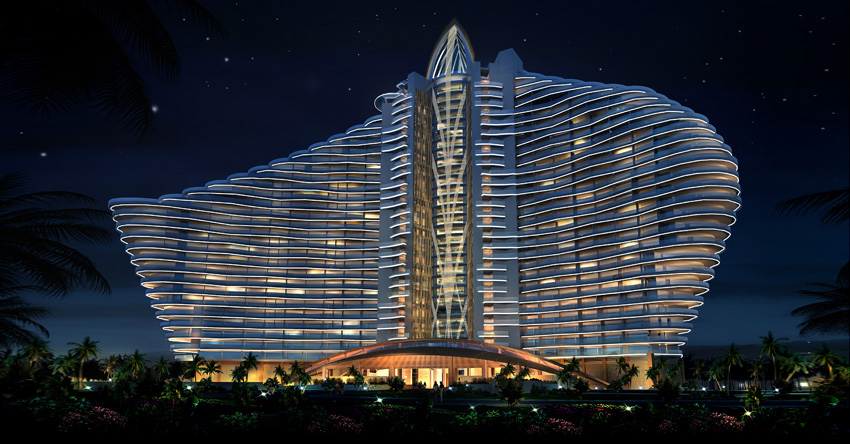The “Han Show” project has hit multiple new highs in the field of world culture, including the performance theatre with the largest amount of investment; the first dream stage in the world capable of lifting, moving, inclining and creating infinite well-spaced changes according to the scenarios; the first movable, rotary and liftable auditorium in the world; the first LED giant screen capable of flying and moving in the world; the largest stage performance pool in the world (58m in length, 32m in width and 10m in depth); the most difficult stage show in the world (including 24m high diving performance).
Relying on the BIM consultant, the project has realized information coordination in the working processes of design, construction, management and so forth by designers from Germany, the UK, the US and so on over schemes about special equipment (28), building (five), structure (eight, including steel structure), curtain wall (four), equipment (20), landscape (three), interior (three) and so forth, as well as data analysis and consultation scheme management over scheme decision making and other difficulties of the project.
One difficulty of the project lies in the number of departments involved, that is, about 71 units are involved in professional information integration, assistant management and assistant decision making; besides conventional specialties, the project has for the first time introduced foreign special equipment, and for the first time attempted to operate and manage a domestic theatre with a US team. The challenge lies in BIM’s ability to provide integrated design consultation, construction organization management, assistant management system decision making, etc. The dilemma here is that, on the one hand, BIM acts as Party B to provide management, design and construction consultation for the Owner and for various design and construction units; and that, on the other hand, it also serves as the representative of Party A to assist in the management coordination of tendering/bidding, design and construction and monitor their implementation. The BIM service team of CCDI has provided BIM implementation guidelines, information modeling, information platform setup, professional information detection, civil construction, integrated pipeline organization, implementation scheme, construction simulation, detailed design and management of construction organization and many other services for the Owner, and has realized data analysis and consultation scheme management over information coordination, scheme decision making and other difficulties of the project. Besides reducing design rework and construction mistakes, gaps and omissions, it has realized the perfect unification and synthesis of information among various design and construction units, overcome the difficulty of transferring design and construction information, assisted the Owner in management decision making, and realized the objectives of effectively reducing engineering risks, improving engineering quality, controlling engineering cost, saving engineering time and achieving the project’s ultimate goals.
Relying on the BIM consultant, the project has realized information coordination in the working processes of design, construction, management and so forth by designers from Germany, the UK, the US and so on over schemes about special equipment (28), building (five), structure (eight, including steel structure), curtain wall (four), equipment (20), landscape (three), interior (three) and so forth, as well as data analysis and consultation scheme management over scheme decision making and other difficulties of the project.
One difficulty of the project lies in the number of departments involved, that is, about 71 units are involved in professional information integration, assistant management and assistant decision making; besides conventional specialties, the project has for the first time introduced foreign special equipment, and for the first time attempted to operate and manage a domestic theatre with a US team. The challenge lies in BIM’s ability to provide integrated design consultation, construction organization management, assistant management system decision making, etc. The dilemma here is that, on the one hand, BIM acts as Party B to provide management, design and construction consultation for the Owner and for various design and construction units; and that, on the other hand, it also serves as the representative of Party A to assist in the management coordination of tendering/bidding, design and construction and monitor their implementation. The BIM service team of CCDI has provided BIM implementation guidelines, information modeling, information platform setup, professional information detection, civil construction, integrated pipeline organization, implementation scheme, construction simulation, detailed design and management of construction organization and many other services for the Owner, and has realized data analysis and consultation scheme management over information coordination, scheme decision making and other difficulties of the project. Besides reducing design rework and construction mistakes, gaps and omissions, it has realized the perfect unification and synthesis of information among various design and construction units, overcome the difficulty of transferring design and construction information, assisted the Owner in management decision making, and realized the objectives of effectively reducing engineering risks, improving engineering quality, controlling engineering cost, saving engineering time and achieving the project’s ultimate goals.






