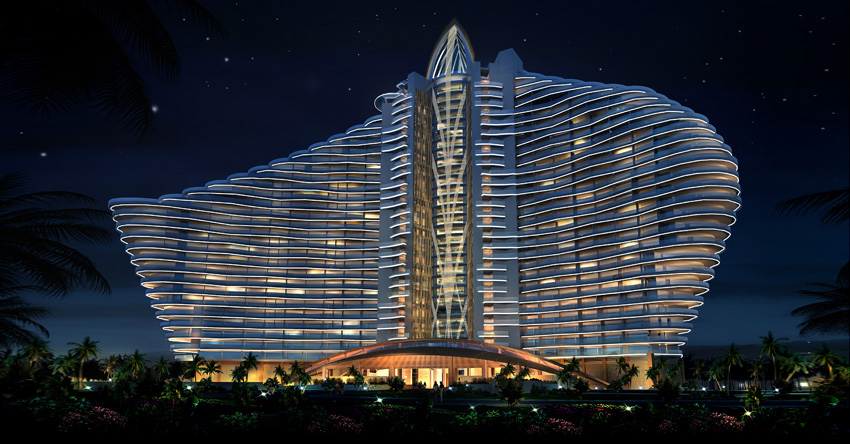The depot occupies a floor area of 18.4ha. and roughly presents a northwest-southeast rectangular form (about 840m in length and 311m in width); built on a flat ground, it has a design elevation of 21.000m. It is mainly used for the maintenance and parking of metro vehicles, and consists of parking shed, material shed, combined maintenance shed, integrated office building and other functional rooms.

Click to close the picture and return to Project page





