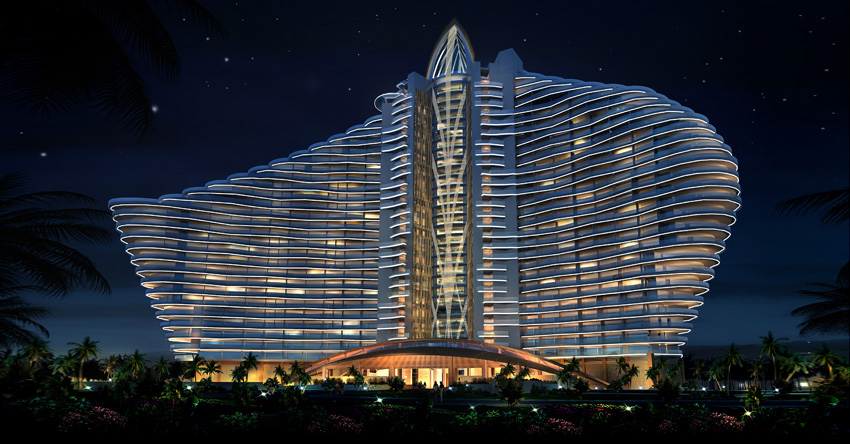The First Affiliated Hospital of Nanchang University is a super-large comprehensive grade A class three hospital with the largest scale and the most powerful strength in Jiangxi Province, and also currently one of the new grade A class three hospitals with the largest overall planned scale in domestic. Its new branch is located in Xianghu New Town area, and integrates functions like medical treatment, teaching, scientific research, emergency treatment, prevention & health care and health care for the elderly.
Planning and design:
•Layout of the multi-story outpatient building along the street, thus neutralizing the sense of oppression generated by a large-massing building and giving patients the first impression of closeness and trustworthiness
•Building of the hospital building complex in the pattern of a myriad of stars surrounding the moon, unique in creativity and distinct in image
•Embedding of the space of several courtyards, bringing the breath of sun and nature and creating a comfortable and pleasant visiting experience
•Organic combination of the rehabilitation area for the elderly and the medical treatment area
•Adoption of a star-like cluster layout for the rehabilitation area for the elderly, and provision of health care services at different levels; combination of each cluster with courtyard space to provide various activity and exchange places and create a harmonious atmosphere for the elderly
•Building of the hospital building complex in the pattern of a myriad of stars surrounding the moon, unique in creativity and distinct in image
•Embedding of the space of several courtyards, bringing the breath of sun and nature and creating a comfortable and pleasant visiting experience
•Organic combination of the rehabilitation area for the elderly and the medical treatment area
•Adoption of a star-like cluster layout for the rehabilitation area for the elderly, and provision of health care services at different levels; combination of each cluster with courtyard space to provide various activity and exchange places and create a harmonious atmosphere for the elderly

Design concept:
•Emphasis of humanistic concern and introduction of the concept of “health treatment park” to create a comfortable and pleasant hospital and working environment
•Integration of virtuality and reality and adoption of fresh and transparent form language to alleviate the pessimistic moods of patients and their families and reduce their pressure
•Integration of virtuality and reality and adoption of fresh and transparent form language to alleviate the pessimistic moods of patients and their families and reduce their pressure

Architectural design:
•Clear division of zones, and efficient and intensive use of space
•Avoiding of the disorderly flow lines generated by the integration of different functional units in one large-size comprehensive building complex, thus providing a clearly-defined primary medical technological flow and a concise secondary medical technological flow
•“Breath”, the design concept of ecological and energy-saving sustainable development
•Unit layout, maximally utilizing natural lighting and ventilation and achieving the ecological and energy-saving sustainable development of the entire building, like creating a living and breathing organism
•Modularization, an efficient, economical and rational functional structure
•Avoiding of the disorderly flow lines generated by the integration of different functional units in one large-size comprehensive building complex, thus providing a clearly-defined primary medical technological flow and a concise secondary medical technological flow
•“Breath”, the design concept of ecological and energy-saving sustainable development
•Unit layout, maximally utilizing natural lighting and ventilation and achieving the ecological and energy-saving sustainable development of the entire building, like creating a living and breathing organism
•Modularization, an efficient, economical and rational functional structure

Structural design:
•A super-large-size basement structure, about 286.4×294.0m in plane size and with no structural joint
•A five-story shared space structure at the main entrance, with a main girder span of 33.6m
•Total length of monomer structure having exceeded the limit value of the code to a relatively large extent
•Significant weakening of the floors of the outpatient and medical technology building
•A five-story shared space structure at the main entrance, with a main girder span of 33.6m
•Total length of monomer structure having exceeded the limit value of the code to a relatively large extent
•Significant weakening of the floors of the outpatient and medical technology building

Medical technology planning:
•Xianghu Branch, a super-large-size comprehensive hospital project rarely seen in recent years, built with outpatient, medical technology, inpatient and auxiliary supporting facilities in the scale of 3,200 beds through once-through planning, design and construction
•Adoption of the working mode of PPD and the service concept of medical planning and architectural design running in parallel, with the purposes of providing professional and precise planning and design services for the client, meeting the existing discipline demands of the hospital and providing the spatial conditions for long-term development.
•Adoption of the working mode of PPD and the service concept of medical planning and architectural design running in parallel, with the purposes of providing professional and precise planning and design services for the client, meeting the existing discipline demands of the hospital and providing the spatial conditions for long-term development.







