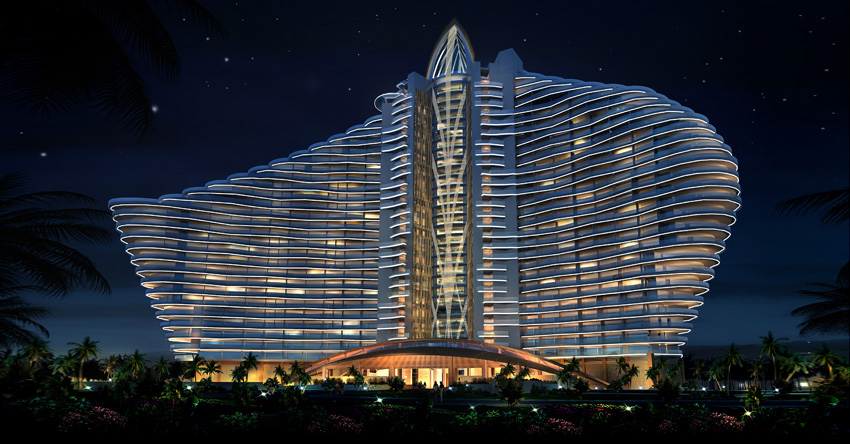To overcome the lack of high-quality medical resources in Hetian, further establish and perfect the medical service system of Hetian and improve the hospital and hospitalization environment for people of all nationalities, Beijing Municipal Government has decided to build a new hospital as a major project to support Xinjiang by the criteria of second-class hospitals.
Lighting design:
• Adoption of an intelligent lighting control system to control lighting lamps and lanterns according to the service condition, thus to save energies and reduce the management and maintenance workload of the system
•Integration of emergency lighting and normal lighting, so that a normal illumination can be maintained even in the case of a power failure having occurred in the normal lighting system
• Adoption of programmable LED lighting for the facade and landscape lighting where appropriate, thus to enrich the expressions of the building
•Integration of emergency lighting and normal lighting, so that a normal illumination can be maintained even in the case of a power failure having occurred in the normal lighting system
• Adoption of programmable LED lighting for the facade and landscape lighting where appropriate, thus to enrich the expressions of the building

Planning and design:
•Adoption of patient experience as the core of layout to create a comfortable environment for patient recovery
•Design of clear spatial orientation, adequate waiting space and the shortest walking distance
•Use of a new integrated layout to break up the original symmetry of axis lines and create a more beautiful overall image
•Reservation of space on the frontage of the site to provide an open green space and an active street atmosphere for the city
•Design of clear spatial orientation, adequate waiting space and the shortest walking distance
•Use of a new integrated layout to break up the original symmetry of axis lines and create a more beautiful overall image
•Reservation of space on the frontage of the site to provide an open green space and an active street atmosphere for the city

Design concept:
•Centered on patient experience
•Introduction of the concept of medical street into the public section of the hospital
•Strict compliance with universally-recognized modern hospital standards to build an internationally-advanced modern hospital
•Introduction of the concept of medical street into the public section of the hospital
•Strict compliance with universally-recognized modern hospital standards to build an internationally-advanced modern hospital

Architectural design:
•Focusing on providing convenience and comfort to patient and attaching importance to sensory experience
•Implementing the full life cycle of the hospital on a variable and developmental basis, and ensuring that expansion and adjustment would not affect the operation of existing functions
•Integrating modern tone, city image, economical efficiency, national style and other elements in a concise and simple molding
•Adopting more solid walls on the facade of the north side to create a dignified and low-key modern style
•Using desert yellow as the facade color to adapt to the natural environment and present a long-lasting appearance
•Implementing the full life cycle of the hospital on a variable and developmental basis, and ensuring that expansion and adjustment would not affect the operation of existing functions
•Integrating modern tone, city image, economical efficiency, national style and other elements in a concise and simple molding
•Adopting more solid walls on the facade of the north side to create a dignified and low-key modern style
•Using desert yellow as the facade color to adapt to the natural environment and present a long-lasting appearance

Structural design:
•Consideration of local construction technology conditions and material supply in molding process in the principle of adjusting measures to local conditions
•Reduction of the dead weight of the structure in molding to reduce the sectional size of structural members and increase their actual service area
•Adoption of new structures, techniques, materials and technologies under the premise of ensuring quality and safety
•Adoption of a safe and stable structural system on the basis of meeting the special requirements of the client and in the principle of ensuring the economical efficiency of building structures
•Reduction of the dead weight of the structure in molding to reduce the sectional size of structural members and increase their actual service area
•Adoption of new structures, techniques, materials and technologies under the premise of ensuring quality and safety
•Adoption of a safe and stable structural system on the basis of meeting the special requirements of the client and in the principle of ensuring the economical efficiency of building structures

Landscape design:
• Adoption of an intensive layout to set aside a series of complete outdoor greening courtyards and create a beautiful courtyard environment
•Creation of a comfortable air environment and landscape environment near the greening courtyards, thus to both isolate adverse climate and provide a vital environment
• Location of the primary landscape courtyard on the east side of the outpatient building to isolate noise interferences from urban roads
• Setting off the hospital with the green forest and beautiful landscape in the city
•Creation of a comfortable air environment and landscape environment near the greening courtyards, thus to both isolate adverse climate and provide a vital environment
• Location of the primary landscape courtyard on the east side of the outpatient building to isolate noise interferences from urban roads
• Setting off the hospital with the green forest and beautiful landscape in the city







