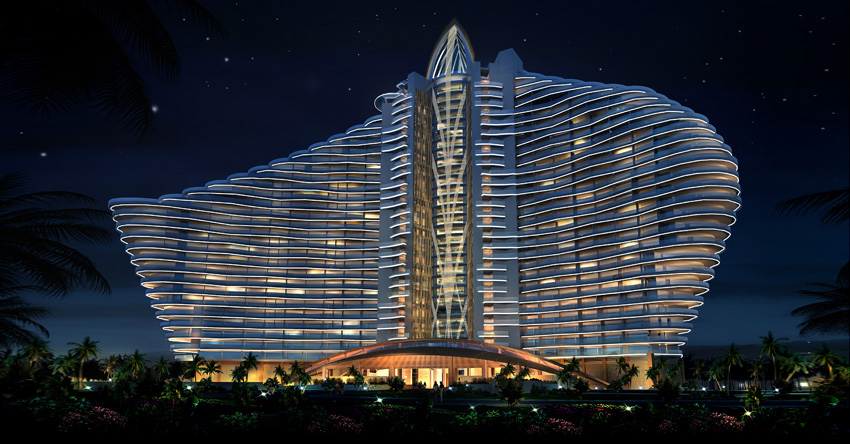The existing land, talent and equipment resources of the hospital are fully and effectively utilized according to the planning requirements of the urban planning authority to better meet social demands.
Planning and design:
• Assurance of the continuity, readability, integrity and significance of overall planning to both ensure the normal operation of the hospital and create a new regional landmark characterized by continuous texture, direct succession and rich era characteristics.
•Full consideration of the geographic location and characteristics of the site to build it into a garden-style environment
•Alleviation of traffic pressure and evacuation of pedestrian and vehicle flows to build the good image of the hospital
•Organic integration of the hospital into the nature to match local overall urban planning and create beautiful urban landscape
•Full consideration of the geographic location and characteristics of the site to build it into a garden-style environment
•Alleviation of traffic pressure and evacuation of pedestrian and vehicle flows to build the good image of the hospital
•Organic integration of the hospital into the nature to match local overall urban planning and create beautiful urban landscape

Design concept:
•The central “green core” is taken as the core to create the image of a rationally-partitioned, clearly-streamlined and well-equipped new hospital.
•Full embodiment of the subject image of a patient-oriented hospital loving and respecting life in its overall layout and molding, thus to create a unique cultural atmosphere
•Advocacy of green building and green culture
•Development of schematic design standards for an optimal modern hospital on certain basis, meeting international standards both inside and outside
•Full embodiment of the subject image of a patient-oriented hospital loving and respecting life in its overall layout and molding, thus to create a unique cultural atmosphere
•Advocacy of green building and green culture
•Development of schematic design standards for an optimal modern hospital on certain basis, meeting international standards both inside and outside

Architectural design:
•Adoption of flexible design to adapt to the needs of the hospital for its future development
•Introduction of a scientific and rational macro flow to integrate the functional divisions of the whole hospital and adjust the continuity, adaptability and variability of its functions
•Full embodiment of the subject image of a patient-oriented hospital loving and respecting life to create a unique cultural atmosphere
•Introduction of a scientific and rational macro flow to integrate the functional divisions of the whole hospital and adjust the continuity, adaptability and variability of its functions
•Full embodiment of the subject image of a patient-oriented hospital loving and respecting life to create a unique cultural atmosphere

Structural design:
•Design of highly rhythmic transverse members, sunshine courtyards, glass corridors, large-area indoor courtyards, architectural “gray space” and other forms to construct a unified and complete architectural space environment
•Use of the crossing and permeating of spaces and the contrast and variations of facade textures and materials to build the image of a “green hospital” that clearly reflects both the characteristics of the era and the personality of large-size modern hospitals in the new era
•Use of the crossing and permeating of spaces and the contrast and variations of facade textures and materials to build the image of a “green hospital” that clearly reflects both the characteristics of the era and the personality of large-size modern hospitals in the new era

Landscape design:
•Organic integration of the hospital into the nature to match local overall urban planning and create beautiful urban landscape
•Combination of large-area themed landscaping with exiting water systems to create the landscape “green lung” of the entire hospital
•Design of a greening landscape square facing Fuma Road to exhibit the image of a modern hospital
•Building of a courtyard in and between monomer buildings to create courtyard spaces of appropriate sizes
•Combination of large-area themed landscaping with exiting water systems to create the landscape “green lung” of the entire hospital
•Design of a greening landscape square facing Fuma Road to exhibit the image of a modern hospital
•Building of a courtyard in and between monomer buildings to create courtyard spaces of appropriate sizes







