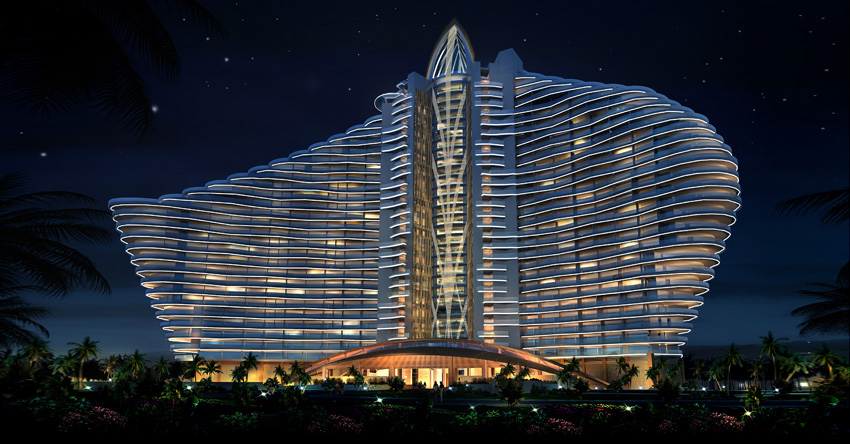The project is located in the F46-2/01C5 plot, F standard division of Lianglu cluster in Yubei District of Chongqing, and occupies a total land area of 109,205.5m2 and a net land area of 89,346m2. Its construction contents cover emergency/outpatient comprehensive system, medical technology system, inpatient system, logistics support system, administrative office system, scientific research & teaching system, parking garage, landscape, environmental greening, etc.
Planning and design:
• Embodiment in planning and design of the principle of the integration of scientificity, practicality and perspectiveness, and of the concepts of humanization, characterization, modernness, openness, ecology and landscaping
• Full exploration of the limited resources in the hospital in overall design, thus to integrate the internal order of the hospital and provide complete overall solutions
• Increase of the land utilization rate of the planned hospital area to reserve a space for future development
• Division of the site into six terraces in design, considering that the site varies significantly in overall topography and is low in the southwest and high in the northeast (producing an altitude difference of about 15m)
• Full exploration of the limited resources in the hospital in overall design, thus to integrate the internal order of the hospital and provide complete overall solutions
• Increase of the land utilization rate of the planned hospital area to reserve a space for future development
• Division of the site into six terraces in design, considering that the site varies significantly in overall topography and is low in the southwest and high in the northeast (producing an altitude difference of about 15m)

Architectural design:
• Emphasis of the modular division and functional perfection of the building to provide flexibility and sustainability for the future development of the hospital
• Rational utilization of building orientation, ventilation, lighting, building materials and wastes as well as local geography and climate and site microclimate to achieve the optimal ecological and functional design
• Clear division of functions for the hospital area and effective optimization of medical operation flows to realize optimal humanized design
• Guarantee of smooth access to various terraces by fire trucks to meet the fire control demand, and utilization of landscape footpaths, turf slopes, steps and so forth to connect various terraces and create a well-arranged landscape layout with rich layers
• Rational utilization of building orientation, ventilation, lighting, building materials and wastes as well as local geography and climate and site microclimate to achieve the optimal ecological and functional design
• Clear division of functions for the hospital area and effective optimization of medical operation flows to realize optimal humanized design
• Guarantee of smooth access to various terraces by fire trucks to meet the fire control demand, and utilization of landscape footpaths, turf slopes, steps and so forth to connect various terraces and create a well-arranged landscape layout with rich layers

M&E design:
• Adoption of efficient and energy-saving light sources and suitable lamps and lanterns in design, and combination of artificial lighting and natural lighting where applicable; design of localized artificial lighting to realize localized control and energy-saving lighting
• Adoption of air conditioning and refrigeration waste heat system and air source heat pump (ASHP) system for the domestic hot water system, achieving energy-saving and environment-friendly design
• Collection of roof rainwater for site greening irrigation and road flushing, and use of micro irrigation or drop irrigation for road greening irrigation
• Collection of condensed water drainage to replenish the cooling tower
• Use of inductive faucets for all the basins and adoption of inductive flushing valves for urinals to save both water and energies
• Adoption of air conditioning and refrigeration waste heat system and air source heat pump (ASHP) system for the domestic hot water system, achieving energy-saving and environment-friendly design
• Collection of roof rainwater for site greening irrigation and road flushing, and use of micro irrigation or drop irrigation for road greening irrigation
• Collection of condensed water drainage to replenish the cooling tower
• Use of inductive faucets for all the basins and adoption of inductive flushing valves for urinals to save both water and energies

Green building:
• Adoption of air conditioning and refrigeration waste heat system and air source heat pump (ASHP) system for the domestic hot water system, achieving energy-saving and environment-friendly design
• Collection of roof rainwater for site greening irrigation and road flushing, and use of micro irrigation or drop irrigation for road greening irrigation
• Collection of condensed water drainage to replenish the cooling tower
• Use of inductive faucets for all the basins and adoption of inductive flushing valves for urinals to save both water and energies
• Collection of roof rainwater for site greening irrigation and road flushing, and use of micro irrigation or drop irrigation for road greening irrigation
• Collection of condensed water drainage to replenish the cooling tower
• Use of inductive faucets for all the basins and adoption of inductive flushing valves for urinals to save both water and energies

Curtain wall design:
• Adoption of projecting sun louver for the façade of the main building, with its width changing with the facade to enhance the molding of the main building; constitution of the outer wall by transparent LOW-E glass windows, granite slabs and local composite aluminum panel veneers
• Use of granite slabs for the podium and lobby column veneers
• Use of granite slabs for the podium and lobby column veneers

● Silver prize for excellent construction drawing of the 2th Shenzhen Housing Construction Project Award (building, water supply and drainage, heating and ventilation, and electrical design)






