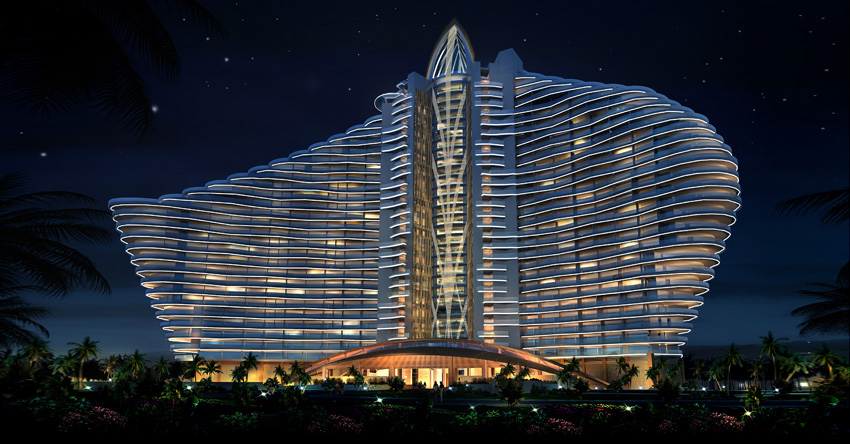Planned orientation of The Eighth Affiliated Hospital, Sun Yat-sen University: compliance with the developmental trend of world health sciences; patient-oriented design; well-equipped advanced facilities, and rational layout; high hygienic safety and high economical efficiency; foresight.
The external characteristics of the building come not only from the unique and precise details, rigorous proportions and exquisite structures, components and building materials of a hospital building, but also from the medical process-related and beautified public spaces; the building naturally delivers modern technology information, and reflects the achievements of contemporary medical science and technology. A refined treatment of facade details is provided to create virtual/real and convex/concave form changes, produce rich light/shadow effects, endow the building with a concise, fresh, elegant, gentle, warm, dynamic and vital architectural style, and embody the individual characteristics of an open and modern hospital. Limited by the site, the surgical building presents a plate-type plane, and maximally meets ventilation, lighting and landscape requirements. The first-floor entrance lobby is north-south penetrated, and built with a shared hall and an inner courtyard, supported by local arcades.
The “self-contained” design of each outpatient unit provides the best mode of isolation, easily realizes the separation of clean and dirty flows, and effectively avoids cross infection, so as to both improve plane efficiency and reduce crowd density. The outpatient unit of each department adopts north-south direct ventilation and lighting, and the east side faces the local three-story full-height shared hall and overhead courtyard, thus enriching the visual space and delicately arranging these relatively independent parts. The nurse station, shift room and physician office are arranged in the middle, facing the wards, so as to intensify their connections and shorten the medical care route. The ward building adopts natural lighting, and uses air conditioning in the summer and the winter; windows are opened at both ends of the corridor on each floor to solve the ventilation, lighting and exhaust of the passage, introduce landscape and save energy.
Considering the impossibility of creating a large courtyard greening space due to the limited site, ground greening, rooftop greening and facade balcony greening are used to create a multi-layered vertical greening system, and to provide an ideal medical treatment environment for patients. The centralized layout can concentrate green spaces around the building as far as possible, so as to create an acoustic barrier; a large-area garden-style greening & leisure isolation belt is designed between the building and the streets, so as to reduce the influence of noises, and achieve the most organic dialogue and connection between the entire building and the urban space.
The external characteristics of the building come not only from the unique and precise details, rigorous proportions and exquisite structures, components and building materials of a hospital building, but also from the medical process-related and beautified public spaces; the building naturally delivers modern technology information, and reflects the achievements of contemporary medical science and technology. A refined treatment of facade details is provided to create virtual/real and convex/concave form changes, produce rich light/shadow effects, endow the building with a concise, fresh, elegant, gentle, warm, dynamic and vital architectural style, and embody the individual characteristics of an open and modern hospital. Limited by the site, the surgical building presents a plate-type plane, and maximally meets ventilation, lighting and landscape requirements. The first-floor entrance lobby is north-south penetrated, and built with a shared hall and an inner courtyard, supported by local arcades.
The “self-contained” design of each outpatient unit provides the best mode of isolation, easily realizes the separation of clean and dirty flows, and effectively avoids cross infection, so as to both improve plane efficiency and reduce crowd density. The outpatient unit of each department adopts north-south direct ventilation and lighting, and the east side faces the local three-story full-height shared hall and overhead courtyard, thus enriching the visual space and delicately arranging these relatively independent parts. The nurse station, shift room and physician office are arranged in the middle, facing the wards, so as to intensify their connections and shorten the medical care route. The ward building adopts natural lighting, and uses air conditioning in the summer and the winter; windows are opened at both ends of the corridor on each floor to solve the ventilation, lighting and exhaust of the passage, introduce landscape and save energy.
Considering the impossibility of creating a large courtyard greening space due to the limited site, ground greening, rooftop greening and facade balcony greening are used to create a multi-layered vertical greening system, and to provide an ideal medical treatment environment for patients. The centralized layout can concentrate green spaces around the building as far as possible, so as to create an acoustic barrier; a large-area garden-style greening & leisure isolation belt is designed between the building and the streets, so as to reduce the influence of noises, and achieve the most organic dialogue and connection between the entire building and the urban space.






