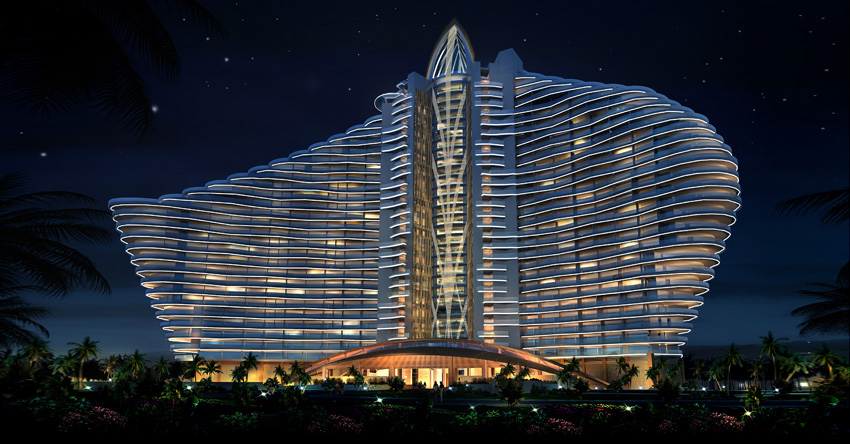The land is fully utilized for the rational layout of buildings of different functions; starting with the design of overall urban environment, pedestrian flows are rationally arranged under the “people-oriented” guiding philosophy, attaching equal importance to “saving, safety and efficiency”.
In terms of plane design, efforts are made to especially embody the ancient garden design concept of “front courtyard and back garden”, and the propositions of traditional Chinese medicine are fully employed to give full expression of traditional cultural symbols such as “atrium, courtyard, allure and yard”; moderate architectural values are rationally explored to return to the basic principles of “pragmatic, economical and aesthetic”. Starting with an analysis on the relationship between building massing and road scale to make creations with individual features, we have introduced natural, neutral and plain materials and colours to embody its unique humanistic implications. A modular design is adopted for various functional layers of the outpatient/emergency/administration complex building, and different functional units combine with each other to create a courtyard space, so that patients can enjoy free access to sunshine when seeking medical treatment.
The design and use of buildings attach great importance to energy saving and environmental protection, and pay close attention to the harmony between buildings and environment and their sustainable development. An overall design approach, consisting of detailed analysis on necessary elements related to sustainable development of architectural design and analysis on economic, technical and other restriction conditions, is introduced for the purpose of designing a high-quality architectural environment.
In terms of plane design, efforts are made to especially embody the ancient garden design concept of “front courtyard and back garden”, and the propositions of traditional Chinese medicine are fully employed to give full expression of traditional cultural symbols such as “atrium, courtyard, allure and yard”; moderate architectural values are rationally explored to return to the basic principles of “pragmatic, economical and aesthetic”. Starting with an analysis on the relationship between building massing and road scale to make creations with individual features, we have introduced natural, neutral and plain materials and colours to embody its unique humanistic implications. A modular design is adopted for various functional layers of the outpatient/emergency/administration complex building, and different functional units combine with each other to create a courtyard space, so that patients can enjoy free access to sunshine when seeking medical treatment.
The design and use of buildings attach great importance to energy saving and environmental protection, and pay close attention to the harmony between buildings and environment and their sustainable development. An overall design approach, consisting of detailed analysis on necessary elements related to sustainable development of architectural design and analysis on economic, technical and other restriction conditions, is introduced for the purpose of designing a high-quality architectural environment.






