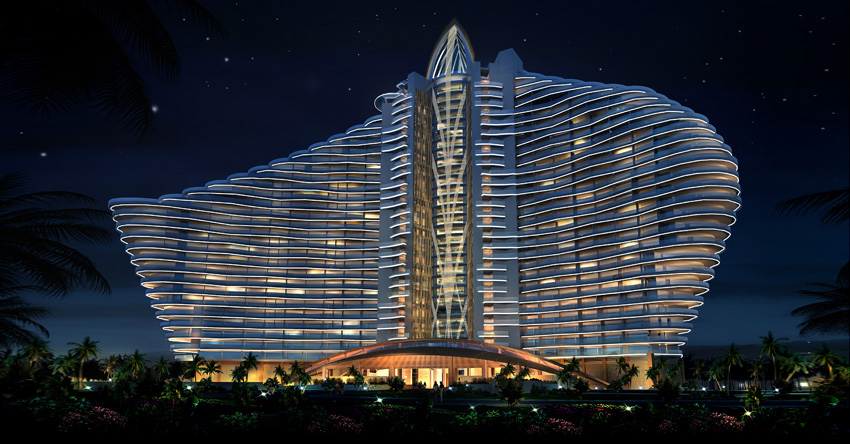Our project is not only a simple expansion of existing office and research units, but also a functional re-layout. The main entrance/exit currently in use will become the secondary entrance/exit, and the core of the entire building cluster will shift to Galileo Road. We have made this decision based on the consideration that the connection between the building cluster and the street will be shortened to the largest extent here.
Mainly adopting straight lines for the research centre, we have attempted to realize visual connections in through building materials and building massing. The newly-built research centre uses a window separation mode similar to that used by existing research units along the street, and the top physical wall also adopts colours identical with those used by existing research units, so as to produce a sense of continuity between them. The entrance of the research centre adopts a streamlined form, just like that adopted by the office tower, and establishes a corridor connection between them; however, the streamlined massing and linear massing use completely different facade separation modes, implying a mutually interweaved yet relatively independent relationship between the office centre and the research centre.
Modeling style: In terms of modeling style, it matches with the completed Phase I project. Its high starting point, high quality and high level have embodied the requirements of modern, informationized, intelligent and ecological development, and attach equal importance to economical and pragmatic performance. It is also characterized by an open, extended, atmospheric and fluent style.
Environmental landscape: The correspondences between buildings, combined with the connection and transition by roads, cultural square, ecological landscape and so forth, create a spatially broad and yet mutually connected overall pattern.
Mainly adopting straight lines for the research centre, we have attempted to realize visual connections in through building materials and building massing. The newly-built research centre uses a window separation mode similar to that used by existing research units along the street, and the top physical wall also adopts colours identical with those used by existing research units, so as to produce a sense of continuity between them. The entrance of the research centre adopts a streamlined form, just like that adopted by the office tower, and establishes a corridor connection between them; however, the streamlined massing and linear massing use completely different facade separation modes, implying a mutually interweaved yet relatively independent relationship between the office centre and the research centre.
Modeling style: In terms of modeling style, it matches with the completed Phase I project. Its high starting point, high quality and high level have embodied the requirements of modern, informationized, intelligent and ecological development, and attach equal importance to economical and pragmatic performance. It is also characterized by an open, extended, atmospheric and fluent style.
Environmental landscape: The correspondences between buildings, combined with the connection and transition by roads, cultural square, ecological landscape and so forth, create a spatially broad and yet mutually connected overall pattern.






