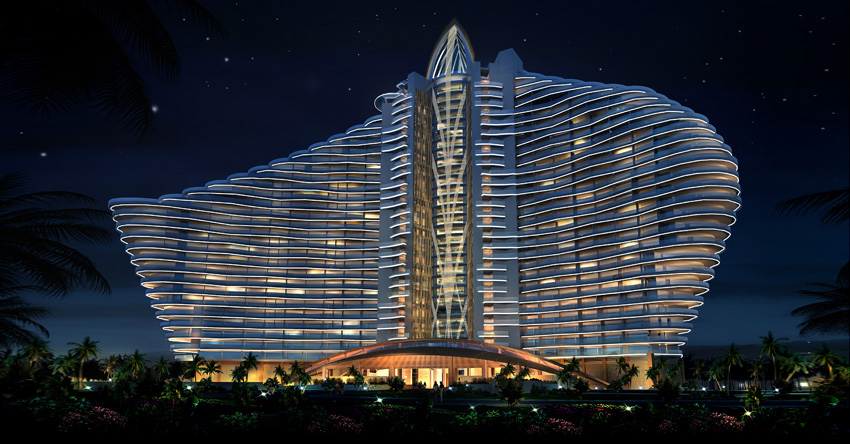The project consists of eight residential buildings less than 100m in height and one 120m-high hotel and serviced apartment building. The tower-style residential buildings are gradually elevated from the height of 88.4m, and the 120m-high hotel and serviced apartment building creates an obvious and easily cognizable skyline and becomes an important landmark building in Shanghai.
Design concept:
Based on its unique knowledge and understanding of urban “mansions”, it has comprehensively solved multiple contradictions regarding construction intensity, landscape and orientation, and enhanced the high-end brand image of Vanke.







