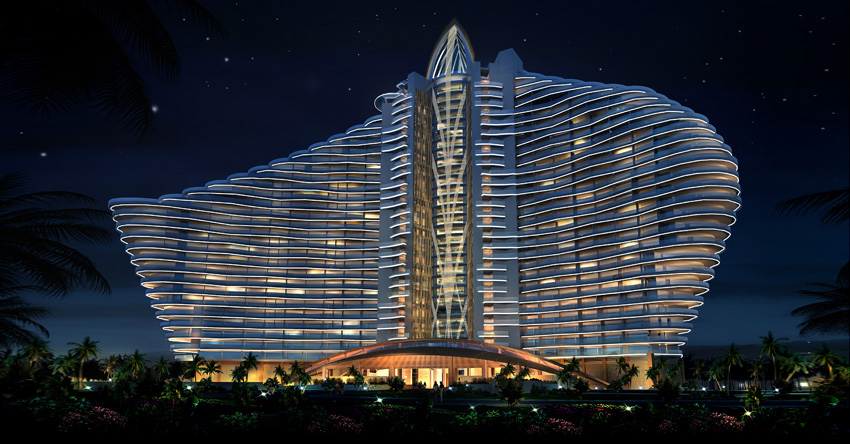In urban design, the government did not designate an independent plot for the planned theatre; instead, it introduced an overall design of culture and commerce to realize it in the form of a complex. It is made clear to us that culture is not about preserving a self-contained integrity, but also co-existing with commercial facilities for integration and mutual assistance. In Xiamen Convention & Exhibition Business District, the government wishes to drive the new round of economic development via the construction of the emerging CBD, and to stimulate its cultural vitality at a certain level while providing business & office facilities. This is a controversial move, but it no doubt provides a perfect opportunity for architect to participate in the functional planning of different types of business, and to embark on a beneficial exploration of the spatial relationships between commerce and culture as well as between for-profit and not-for-profit causes.
Starting with its erection in a coastal city, the architectural design intention of this theatre is inspired by the sparkling intersection between the land and the sea, and, in the rational and structured architectural massing, it creates an architectural complex embracing both sunshine and sea waves. Standing in the theatre surrounded by commercial buildings, you can enjoy unimpeded lines of sight from different angles and different heights. With the changes of light rays and the shift of the observing angle, the architecture presents diversified refraction effects, and dramatically grasps the brightness of the sky and the shadows of clouds. As an artistic performance stage, the theatre in the complex is defined as a music box filled up with sea breeze, and the champagne metal exterior walls and the changing hollow-out treatments, while mainly used for sun shading, also produce beautiful mottled shadows. The architect has also boldly designed an extremely spacious and visually-penetrating theatre lobby, and employed pipe organ-textured glass curtain wall to integrate the supporting structure and the curtain wall skeleton. The performance hall wrapped by white waves and the swirl-type orchestra and balcony embrace the stage in their arms in a tier-upon-tier pattern, thus offering the audience an opportunity to feel the atmosphere in the space, giving artists on the stage a feeling of being surrounded by the audience and enhancing the effect and interactions of the live performance.
For a city not ranked among the top three cities nationwide in terms of economic development level, a more intelligent way of producing a name card for the new downtown is to create a meaningful large-scale cultural architecture, rather than constructing more high-rise buildings; instead of designating an independent plot, the still more intelligent way is to closely integrate the cultural architecture with a commercial complex. In this regard, Xiamen no doubt is a city with vision, and, Banlam Grand Theatre, erected in the centre of the complex, is no doubt a masterpiece of new-generation theatre architectures.
Starting with its erection in a coastal city, the architectural design intention of this theatre is inspired by the sparkling intersection between the land and the sea, and, in the rational and structured architectural massing, it creates an architectural complex embracing both sunshine and sea waves. Standing in the theatre surrounded by commercial buildings, you can enjoy unimpeded lines of sight from different angles and different heights. With the changes of light rays and the shift of the observing angle, the architecture presents diversified refraction effects, and dramatically grasps the brightness of the sky and the shadows of clouds. As an artistic performance stage, the theatre in the complex is defined as a music box filled up with sea breeze, and the champagne metal exterior walls and the changing hollow-out treatments, while mainly used for sun shading, also produce beautiful mottled shadows. The architect has also boldly designed an extremely spacious and visually-penetrating theatre lobby, and employed pipe organ-textured glass curtain wall to integrate the supporting structure and the curtain wall skeleton. The performance hall wrapped by white waves and the swirl-type orchestra and balcony embrace the stage in their arms in a tier-upon-tier pattern, thus offering the audience an opportunity to feel the atmosphere in the space, giving artists on the stage a feeling of being surrounded by the audience and enhancing the effect and interactions of the live performance.
For a city not ranked among the top three cities nationwide in terms of economic development level, a more intelligent way of producing a name card for the new downtown is to create a meaningful large-scale cultural architecture, rather than constructing more high-rise buildings; instead of designating an independent plot, the still more intelligent way is to closely integrate the cultural architecture with a commercial complex. In this regard, Xiamen no doubt is a city with vision, and, Banlam Grand Theatre, erected in the centre of the complex, is no doubt a masterpiece of new-generation theatre architectures.






