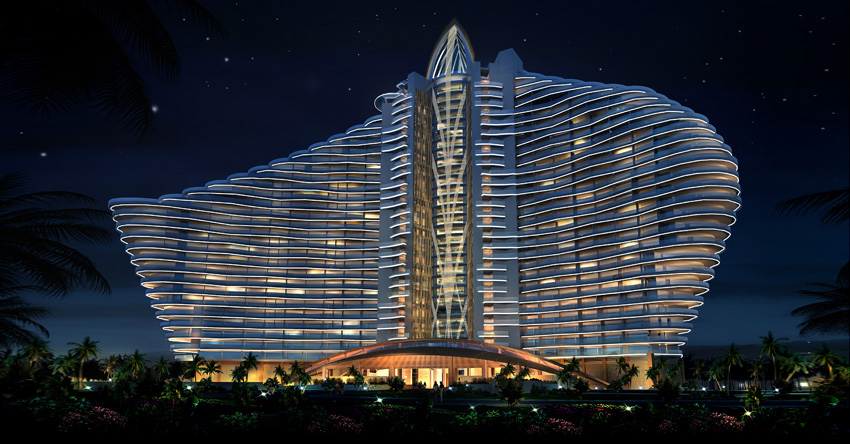Nanjing is a city with a cultural richness. In the general background of urban development in contemporary China, the history and context of Nanjing, its elegance and leisure and its glancing right and left and hesitation all combine to create a fresh and unique urban atmosphere. In the past five years, the territory of Nanjing did not go through the large-scale expansion experienced by many other cities in China; instead, it carefully preserved the cultural richness possibly still lingering in this city. As a result, many newly-built suburban properties, one example of which being New Capital International, are not very far away from downtown.
Nanjing Fudi New Capital International falls within the radiation range of the future riverside CBD of downtown Nanjing, and, closely adjacent to Nanjing Hongshan Forest Zoo, it is the first multi-functional composite park community developed by Fudi Group after marching into the Nanjing market. Relying on the convenient Metro Line 1, the public transportation system extending in all directions, the existing mature supporting commercial facilities, the green lung of Nanjing Hongshan Forest Zoo and other advantages and combined with the renovation and inheritance of the original site of Nanjing Cable Factory, it has become a masterpiece of urban communities receiving wide attention since it was opened for sales.
The project is constructed by three phases according to the plot distribution from south to north: Plots I and III are planned as category-II residential and supporting land, while Plot II is planned as commercial supporting land. The layout of supporting facilities in this project strives to avoid interferences with the normal life of residents, and to ensure a clean and quiet environment; they are rationally arranged and relatively concentrated according to different functional requirements. The commercial and community centres are concentrated in Plot II on the north of the residential plot, so as to reduce their influence on the residential plot; Class-nine Kindergarten is built in the southwest corner of Plot III, while the waste collection spot is built in the east of the plot.
The demonstration area design of this case relates to the first impression left by the entire property. Then how to construct the high-quality intention of this community, and fully present its cultural context? This requires a completely unconventional design mode. Based on a field survey on the base, the architect found the trees (all decades old, some of them being precious tree species) erected on the terrace 6m higher than the surrounding site, as well as the distinctive old building for the former Soviet Union experts. Accordingly, based on the original context of the base and starting with the retention of these trees and old buildings, the design adopted a rational layout to ingeniously avoid the noisy and messy surrounding environment, and created an exquisite and introverted community perfectly matching with the inner temperament of Nanjing.
Nanjing Fudi New Capital International falls within the radiation range of the future riverside CBD of downtown Nanjing, and, closely adjacent to Nanjing Hongshan Forest Zoo, it is the first multi-functional composite park community developed by Fudi Group after marching into the Nanjing market. Relying on the convenient Metro Line 1, the public transportation system extending in all directions, the existing mature supporting commercial facilities, the green lung of Nanjing Hongshan Forest Zoo and other advantages and combined with the renovation and inheritance of the original site of Nanjing Cable Factory, it has become a masterpiece of urban communities receiving wide attention since it was opened for sales.
The project is constructed by three phases according to the plot distribution from south to north: Plots I and III are planned as category-II residential and supporting land, while Plot II is planned as commercial supporting land. The layout of supporting facilities in this project strives to avoid interferences with the normal life of residents, and to ensure a clean and quiet environment; they are rationally arranged and relatively concentrated according to different functional requirements. The commercial and community centres are concentrated in Plot II on the north of the residential plot, so as to reduce their influence on the residential plot; Class-nine Kindergarten is built in the southwest corner of Plot III, while the waste collection spot is built in the east of the plot.
The demonstration area design of this case relates to the first impression left by the entire property. Then how to construct the high-quality intention of this community, and fully present its cultural context? This requires a completely unconventional design mode. Based on a field survey on the base, the architect found the trees (all decades old, some of them being precious tree species) erected on the terrace 6m higher than the surrounding site, as well as the distinctive old building for the former Soviet Union experts. Accordingly, based on the original context of the base and starting with the retention of these trees and old buildings, the design adopted a rational layout to ingeniously avoid the noisy and messy surrounding environment, and created an exquisite and introverted community perfectly matching with the inner temperament of Nanjing.






