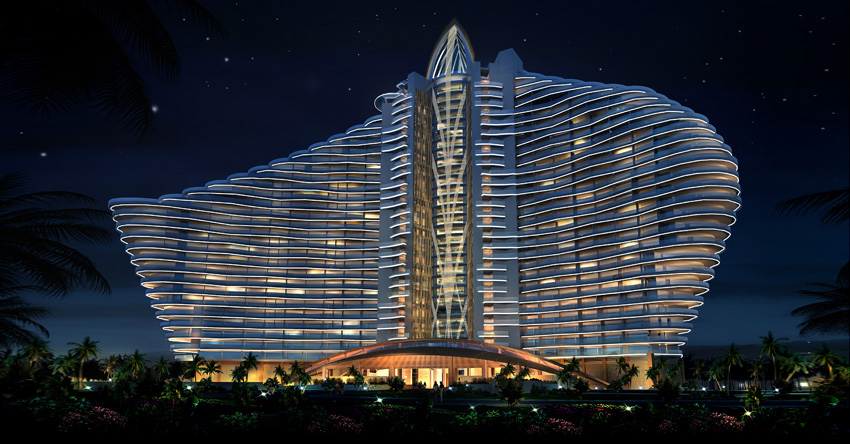The green space and mountain landscape advantages of the city are fully utilized to lay out property types by different area types from the near to the distant, thus creating a space of two to three main gradients; a natural planning area is employed to penetrate the entire landscape & green space system, so that more buildings (house types) can enjoy the mountain landscape and the quality and value of the residential area can be comprehensively improved.
Design concept:
Innovative ideas are introduced to solve the high intensity and high quality contractions in the design of the villa area, create fully independent households and provide the distinguished quality of all-private gardens; the organization techniques of traditional Chinese residential courtyard spaces are borrowed to create the miracle of Chengdu Mountain Villa Residence.







